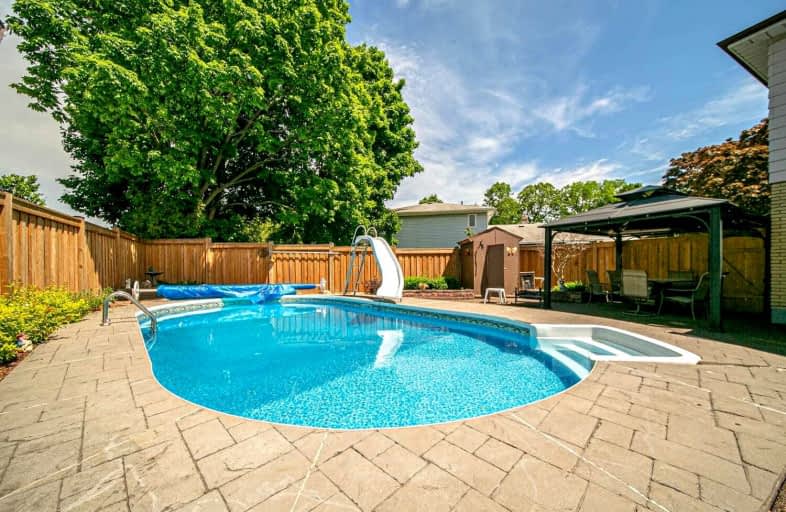Sold on Jul 24, 2022
Note: Property is not currently for sale or for rent.

-
Type: Detached
-
Style: 2-Storey
-
Size: 2000 sqft
-
Lot Size: 45.01 x 121.46 Feet
-
Age: 51-99 years
-
Taxes: $4,087 per year
-
Days on Site: 3 Days
-
Added: Jul 21, 2022 (3 days on market)
-
Updated:
-
Last Checked: 3 months ago
-
MLS®#: E5706228
-
Listed By: Our neighbourhood realty inc., brokerage
A Bright & Well Cared For Home In A Family Friendly, Sought After Bowmanville Neighbourhood. Main Floor Features: Spacious Living And Dining Room, Kitchen With Breakfast Area And Walk Out To Covered Patio And Beautifully Landscaped Yard Which Includes Separate Areas For Entertainment, Inground Pool And Landscaped Greenspace. Garden Shed And Change Shed Complete The Rear Yard. Second Floor Features Large Main Bedroom With Walk-In Closet. 2nd, 3rd & 4th Beds Have Built In Closets And A Renovated 4 Piece Bathroom. Basement Benefits From A Large Family Room With Electric Fireplace.
Extras
Fully Fenced Backyard. New Poured Concrete Walk Ways & Driveway. Single Built In Garage With 2 Driveway Parking Spaces. Roof Shingles 8 Yr, Furnace, A/C, Water Softener & Hwt 6 Years, Pool Liner 5 Years. 200 Amps Service.
Property Details
Facts for 30 Cole Avenue, Clarington
Status
Days on Market: 3
Last Status: Sold
Sold Date: Jul 24, 2022
Closed Date: Sep 08, 2022
Expiry Date: Oct 12, 2022
Sold Price: $800,000
Unavailable Date: Jul 24, 2022
Input Date: Jul 21, 2022
Prior LSC: Listing with no contract changes
Property
Status: Sale
Property Type: Detached
Style: 2-Storey
Size (sq ft): 2000
Age: 51-99
Area: Clarington
Community: Bowmanville
Availability Date: Tbd
Inside
Bedrooms: 4
Bathrooms: 2
Kitchens: 1
Rooms: 8
Den/Family Room: No
Air Conditioning: Central Air
Fireplace: No
Laundry Level: Lower
Central Vacuum: N
Washrooms: 2
Utilities
Electricity: Yes
Gas: Yes
Building
Basement: Finished
Basement 2: Full
Heat Type: Forced Air
Heat Source: Gas
Exterior: Alum Siding
Exterior: Brick
Elevator: N
Water Supply: Municipal
Special Designation: Unknown
Other Structures: Garden Shed
Other Structures: Workshop
Retirement: N
Parking
Driveway: Private
Garage Spaces: 1
Garage Type: Attached
Covered Parking Spaces: 2
Total Parking Spaces: 3
Fees
Tax Year: 2021
Tax Legal Description: Lt 107 Pl 684 Bowmanville; Clarington
Taxes: $4,087
Highlights
Feature: Fenced Yard
Feature: Grnbelt/Conserv
Feature: Hospital
Feature: Level
Feature: Place Of Worship
Feature: School
Land
Cross Street: Waverley Rd & Lawren
Municipality District: Clarington
Fronting On: West
Parcel Number: 269320173
Pool: Inground
Sewer: Sewers
Lot Depth: 121.46 Feet
Lot Frontage: 45.01 Feet
Waterfront: None
Additional Media
- Virtual Tour: https://mytour.view.property/2008666?idx=1
Rooms
Room details for 30 Cole Avenue, Clarington
| Type | Dimensions | Description |
|---|---|---|
| Living Main | 3.35 x 7.11 | Laminate, Combined W/Dining |
| Dining Main | 3.35 x 7.11 | Laminate, Combined W/Living |
| Kitchen Main | 2.85 x 3.25 | Laminate, Combined W/Br |
| Breakfast Main | 2.84 x 2.92 | Laminate, Combined W/Kitchen, Walk-Out |
| Prim Bdrm 2nd | 3.14 x 5.34 | Laminate, W/I Closet |
| 2nd Br 2nd | 2.97 x 3.66 | Laminate, B/I Closet |
| 3rd Br 2nd | 2.72 x 3.61 | Laminate, B/I Closet |
| 4th Br 2nd | 2.67 x 3.25 | Laminate, B/I Closet |
| Rec Lower | 3.35 x 7.11 | Laminate, Electric Fireplace |
| XXXXXXXX | XXX XX, XXXX |
XXXX XXX XXXX |
$XXX,XXX |
| XXX XX, XXXX |
XXXXXX XXX XXXX |
$XXX,XXX | |
| XXXXXXXX | XXX XX, XXXX |
XXXXXXX XXX XXXX |
|
| XXX XX, XXXX |
XXXXXX XXX XXXX |
$XXX,XXX | |
| XXXXXXXX | XXX XX, XXXX |
XXXXXXX XXX XXXX |
|
| XXX XX, XXXX |
XXXXXX XXX XXXX |
$XXX,XXX | |
| XXXXXXXX | XXX XX, XXXX |
XXXXXXX XXX XXXX |
|
| XXX XX, XXXX |
XXXXXX XXX XXXX |
$XXX,XXX |
| XXXXXXXX XXXX | XXX XX, XXXX | $800,000 XXX XXXX |
| XXXXXXXX XXXXXX | XXX XX, XXXX | $699,900 XXX XXXX |
| XXXXXXXX XXXXXXX | XXX XX, XXXX | XXX XXXX |
| XXXXXXXX XXXXXX | XXX XX, XXXX | $899,900 XXX XXXX |
| XXXXXXXX XXXXXXX | XXX XX, XXXX | XXX XXXX |
| XXXXXXXX XXXXXX | XXX XX, XXXX | $899,900 XXX XXXX |
| XXXXXXXX XXXXXXX | XXX XX, XXXX | XXX XXXX |
| XXXXXXXX XXXXXX | XXX XX, XXXX | $989,900 XXX XXXX |

École élémentaire publique L'Héritage
Elementary: PublicChar-Lan Intermediate School
Elementary: PublicSt Peter's School
Elementary: CatholicHoly Trinity Catholic Elementary School
Elementary: CatholicÉcole élémentaire catholique de l'Ange-Gardien
Elementary: CatholicWilliamstown Public School
Elementary: PublicÉcole secondaire publique L'Héritage
Secondary: PublicCharlottenburgh and Lancaster District High School
Secondary: PublicSt Lawrence Secondary School
Secondary: PublicÉcole secondaire catholique La Citadelle
Secondary: CatholicHoly Trinity Catholic Secondary School
Secondary: CatholicCornwall Collegiate and Vocational School
Secondary: Public

