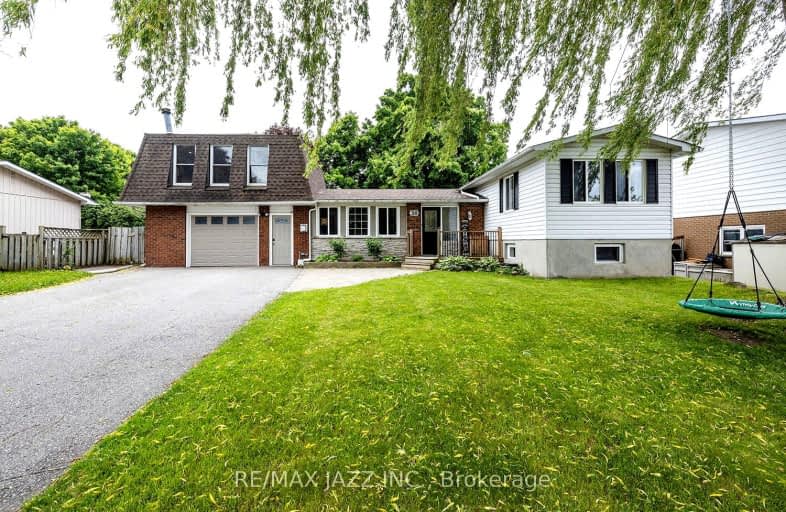Car-Dependent
- Almost all errands require a car.
23
/100
Somewhat Bikeable
- Most errands require a car.
30
/100

Kirby Centennial Public School
Elementary: Public
2.67 km
Orono Public School
Elementary: Public
1.03 km
The Pines Senior Public School
Elementary: Public
5.34 km
John M James School
Elementary: Public
8.50 km
St. Francis of Assisi Catholic Elementary School
Elementary: Catholic
8.85 km
Newcastle Public School
Elementary: Public
8.94 km
Centre for Individual Studies
Secondary: Public
9.36 km
Clarke High School
Secondary: Public
5.25 km
Holy Trinity Catholic Secondary School
Secondary: Catholic
15.78 km
Clarington Central Secondary School
Secondary: Public
11.19 km
Bowmanville High School
Secondary: Public
9.62 km
St. Stephen Catholic Secondary School
Secondary: Catholic
9.42 km
-
Orono Park: Address, Phone Number
Clarington ON 1.82km -
John M James Park
Guildwood Dr, Bowmanville ON 8.54km -
Brookhouse Park
Clarington ON 8.62km
-
Bitcoin Depot - Bitcoin ATM
100 Mearns Ave, Bowmanville ON L1C 5M3 8.82km -
TD Bank Financial Group
188 King St E, Bowmanville ON L1C 1P1 10.02km -
TD Bank Financial Group
2379 Hwy 2, Bowmanville ON L1C 5A3 11.56km


