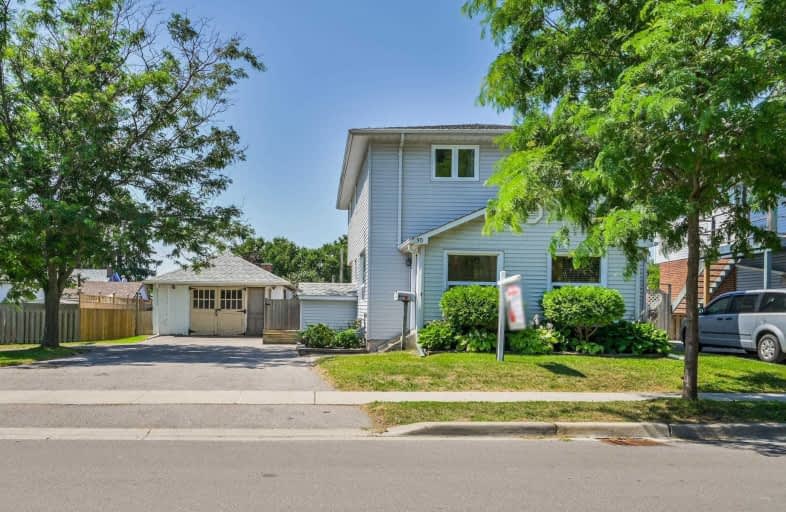Sold on Aug 24, 2020
Note: Property is not currently for sale or for rent.

-
Type: Detached
-
Style: 2-Storey
-
Size: 2000 sqft
-
Lot Size: 133 x 111.5 Feet
-
Age: No Data
-
Taxes: $3,186 per year
-
Days on Site: 7 Days
-
Added: Aug 17, 2020 (1 week on market)
-
Updated:
-
Last Checked: 3 months ago
-
MLS®#: E4873537
-
Listed By: Sutton group-heritage realty inc., brokerage
Once Upon A Time There Was A Family With A Long Wish List Looking For A House They Could Call Home. They Wanted A Home That Checked All Of The Boxes. Detached, 4 Bdrm,2 Full Upgraded Baths, Double Detached Garage, Open Concept Lr/Dr With 8' Ceilings, Spacious Master With W/I Closet. Totally Fenced, Huge Yard With 8' Gate To Park Boat Trailer Securely, Parking For 7 Cars They Also Needed A Main Floor Bdrm + Full Bath, They Wanted Lots Of Deck Seating Areas To
Extras
View The Sunsets,Upgraded Furnace + Cac & It Had To Be Freshly Painted.They Found It All Here!. Extra Side Lot 66' X 55',Possibility For Severance. Possible Uses Now,Garage,Pool,Ice Rink,Volleyball,Basketball,Garden Etc.
Property Details
Facts for 30 Duke Street, Clarington
Status
Days on Market: 7
Last Status: Sold
Sold Date: Aug 24, 2020
Closed Date: Sep 25, 2020
Expiry Date: Nov 30, 2020
Sold Price: $605,000
Unavailable Date: Aug 24, 2020
Input Date: Aug 17, 2020
Prior LSC: Sold
Property
Status: Sale
Property Type: Detached
Style: 2-Storey
Size (sq ft): 2000
Area: Clarington
Community: Bowmanville
Availability Date: 30-60 Days Tba
Inside
Bedrooms: 4
Bathrooms: 2
Kitchens: 1
Rooms: 8
Den/Family Room: No
Air Conditioning: Central Air
Fireplace: No
Laundry Level: Lower
Washrooms: 2
Building
Basement: Unfinished
Basement 2: Walk-Up
Heat Type: Forced Air
Heat Source: Gas
Exterior: Vinyl Siding
Water Supply: Municipal
Special Designation: Unknown
Other Structures: Garden Shed
Parking
Driveway: Pvt Double
Garage Spaces: 2
Garage Type: Detached
Covered Parking Spaces: 7
Total Parking Spaces: 9
Fees
Tax Year: 2020
Tax Legal Description: Pt Lt 39 Blk 13 Pl Grant
Taxes: $3,186
Land
Cross Street: Baseline And Duke
Municipality District: Clarington
Fronting On: West
Pool: None
Sewer: Sewers
Lot Depth: 111.5 Feet
Lot Frontage: 133 Feet
Lot Irregularities: E-133' W-66' N-111.5'
Zoning: Residential
Additional Media
- Virtual Tour: https://vimeo.com/448376340
Rooms
Room details for 30 Duke Street, Clarington
| Type | Dimensions | Description |
|---|---|---|
| Kitchen Main | 3.60 x 3.40 | W/O To Yard |
| Dining Main | 4.00 x 7.20 | Laminate, Combined W/Living |
| Living Main | - | Laminate |
| Br Main | 2.80 x 4.50 | B/I Bookcase, Closet |
| Master 2nd | 4.30 x 5.30 | W/I Closet, Semi Ensuite, Wood Floor |
| 2nd Br 2nd | 3.40 x 4.00 | Double Closet, Ceiling Fan, Wood Floor |
| 3rd Br 2nd | 3.40 x 3.80 | Double Closet, Ceiling Fan, Wood Floor |
| Utility Bsmt | - | Walk-Up, Unfinished |

| XXXXXXXX | XXX XX, XXXX |
XXXX XXX XXXX |
$XXX,XXX |
| XXX XX, XXXX |
XXXXXX XXX XXXX |
$XXX,XXX |
| XXXXXXXX XXXX | XXX XX, XXXX | $605,000 XXX XXXX |
| XXXXXXXX XXXXXX | XXX XX, XXXX | $579,900 XXX XXXX |

Central Public School
Elementary: PublicVincent Massey Public School
Elementary: PublicWaverley Public School
Elementary: PublicJohn M James School
Elementary: PublicSt. Joseph Catholic Elementary School
Elementary: CatholicDuke of Cambridge Public School
Elementary: PublicCentre for Individual Studies
Secondary: PublicClarke High School
Secondary: PublicHoly Trinity Catholic Secondary School
Secondary: CatholicClarington Central Secondary School
Secondary: PublicBowmanville High School
Secondary: PublicSt. Stephen Catholic Secondary School
Secondary: Catholic
