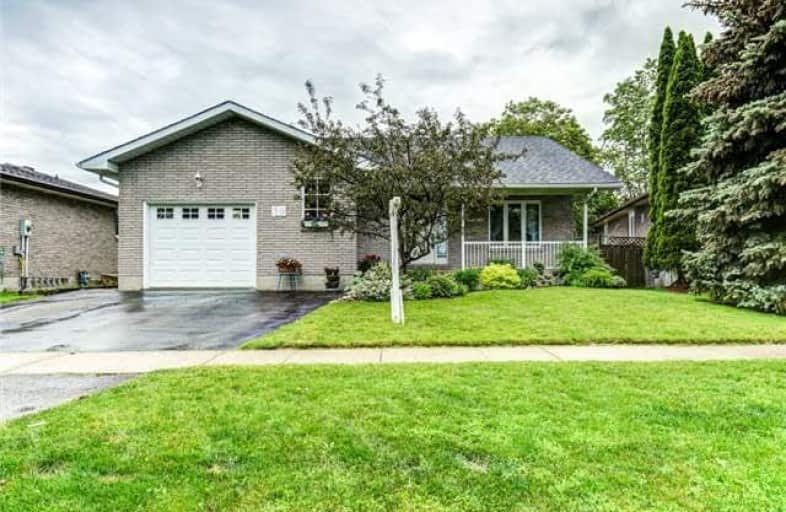Sold on Jul 27, 2017
Note: Property is not currently for sale or for rent.

-
Type: Detached
-
Style: Backsplit 4
-
Lot Size: 55 x 105.56 Feet
-
Age: No Data
-
Taxes: $4,082 per year
-
Days on Site: 36 Days
-
Added: Sep 07, 2019 (1 month on market)
-
Updated:
-
Last Checked: 3 months ago
-
MLS®#: E3849298
-
Listed By: Re/max jazz inc., brokerage
*Spacious Well Maintained 4 Level Backsplit Nestled In Village Of Newcastle Quiet Family Neighbourhood. Walk Out From Large Bright Kitchen With Plenty Of Cupboards & Kitchen Island To A Newer Private Deck. Separate L/R & D/R With W/Out To Courtyard Patio. Lower Level Offers A 4th Bedroom, & Bright Family Room With Above Grade Windows
Extras
Plenty Of Room To Spread Out. Basement Has A Finished Office Or Hobby Room, Workshop For Handyman & Laundry Facilities. Exclude: Small Tiffany Lamp Wall Sconce In Living Room.
Property Details
Facts for 30 Hart Boulevard, Clarington
Status
Days on Market: 36
Last Status: Sold
Sold Date: Jul 27, 2017
Closed Date: Aug 21, 2017
Expiry Date: Aug 31, 2017
Sold Price: $505,000
Unavailable Date: Jul 27, 2017
Input Date: Jun 21, 2017
Property
Status: Sale
Property Type: Detached
Style: Backsplit 4
Area: Clarington
Community: Newcastle
Availability Date: 30-45 Days
Inside
Bedrooms: 3
Bedrooms Plus: 1
Bathrooms: 3
Kitchens: 1
Rooms: 6
Den/Family Room: No
Air Conditioning: Central Air
Fireplace: No
Washrooms: 3
Building
Basement: Part Fin
Heat Type: Forced Air
Heat Source: Gas
Exterior: Brick
Exterior: Vinyl Siding
Water Supply: Municipal
Special Designation: Unknown
Parking
Driveway: Pvt Double
Garage Spaces: 1
Garage Type: Attached
Covered Parking Spaces: 2
Total Parking Spaces: 3
Fees
Tax Year: 2016
Tax Legal Description: Pcl 8-1, Sec 10M776; Plan 10M776 Lot8 For The **
Taxes: $4,082
Highlights
Feature: Library
Feature: Park
Feature: Place Of Worship
Feature: Public Transit
Feature: Rec Centre
Feature: School
Land
Cross Street: Rudell Rd. & Hwy 2
Municipality District: Clarington
Fronting On: West
Pool: None
Sewer: Sewers
Lot Depth: 105.56 Feet
Lot Frontage: 55 Feet
Rooms
Room details for 30 Hart Boulevard, Clarington
| Type | Dimensions | Description |
|---|---|---|
| Kitchen Main | 3.35 x 5.18 | |
| Dining Main | 3.05 x 3.66 | W/O To Patio |
| Living Main | 3.66 x 5.49 | |
| Master Upper | 4.88 x 3.84 | 3 Pc Ensuite, His/Hers Closets |
| 2nd Br Upper | 4.57 x 3.05 | Double Closet |
| 3rd Br Upper | 3.96 x 3.23 | Double Closet |
| Family Lower | 3.05 x 4.57 | |
| 4th Br Lower | 3.84 x 4.88 | Above Grade Window |
| Office Bsmt | 3.66 x 3.05 | |
| Workshop Bsmt | - |
| XXXXXXXX | XXX XX, XXXX |
XXXX XXX XXXX |
$XXX,XXX |
| XXX XX, XXXX |
XXXXXX XXX XXXX |
$XXX,XXX |
| XXXXXXXX XXXX | XXX XX, XXXX | $505,000 XXX XXXX |
| XXXXXXXX XXXXXX | XXX XX, XXXX | $499,900 XXX XXXX |

Orono Public School
Elementary: PublicThe Pines Senior Public School
Elementary: PublicJohn M James School
Elementary: PublicSt. Joseph Catholic Elementary School
Elementary: CatholicSt. Francis of Assisi Catholic Elementary School
Elementary: CatholicNewcastle Public School
Elementary: PublicCentre for Individual Studies
Secondary: PublicClarke High School
Secondary: PublicHoly Trinity Catholic Secondary School
Secondary: CatholicClarington Central Secondary School
Secondary: PublicBowmanville High School
Secondary: PublicSt. Stephen Catholic Secondary School
Secondary: Catholic

