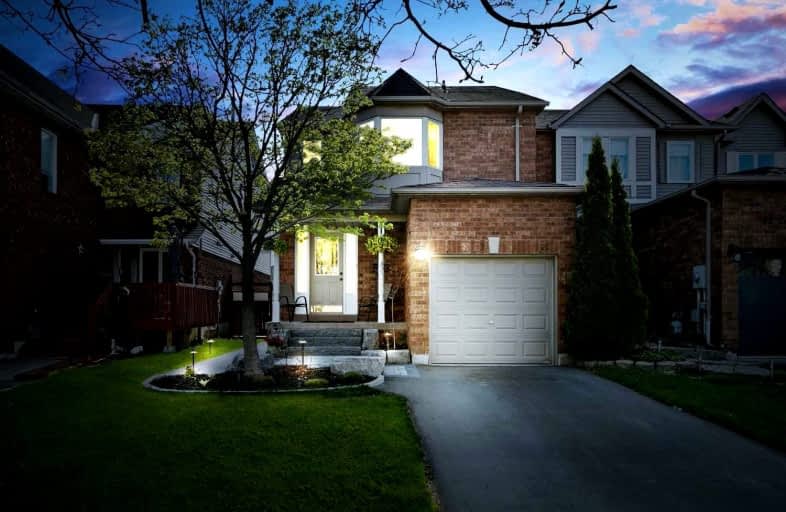
Central Public School
Elementary: Public
1.84 km
Vincent Massey Public School
Elementary: Public
2.35 km
Waverley Public School
Elementary: Public
1.05 km
Dr Ross Tilley Public School
Elementary: Public
0.53 km
Holy Family Catholic Elementary School
Elementary: Catholic
0.18 km
Duke of Cambridge Public School
Elementary: Public
2.38 km
Centre for Individual Studies
Secondary: Public
2.60 km
Courtice Secondary School
Secondary: Public
6.40 km
Holy Trinity Catholic Secondary School
Secondary: Catholic
5.49 km
Clarington Central Secondary School
Secondary: Public
1.24 km
Bowmanville High School
Secondary: Public
2.43 km
St. Stephen Catholic Secondary School
Secondary: Catholic
2.92 km






