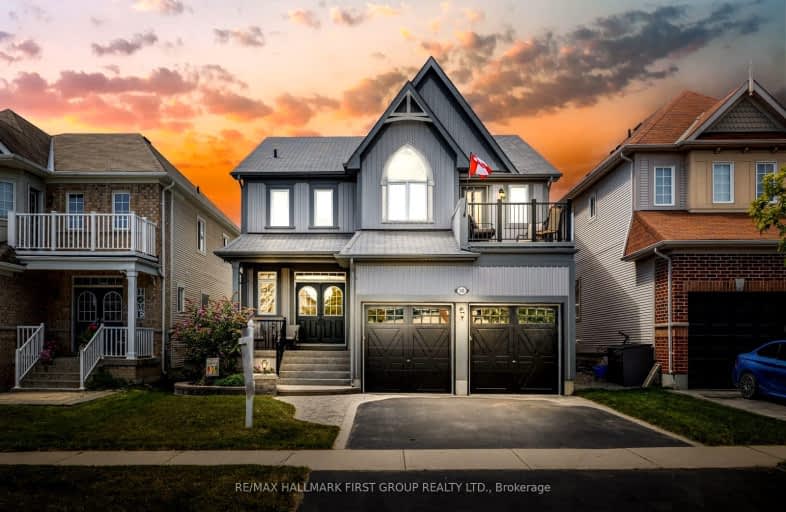
Car-Dependent
- Most errands require a car.
Somewhat Bikeable
- Most errands require a car.

Central Public School
Elementary: PublicJohn M James School
Elementary: PublicSt. Elizabeth Catholic Elementary School
Elementary: CatholicHarold Longworth Public School
Elementary: PublicCharles Bowman Public School
Elementary: PublicDuke of Cambridge Public School
Elementary: PublicCentre for Individual Studies
Secondary: PublicCourtice Secondary School
Secondary: PublicHoly Trinity Catholic Secondary School
Secondary: CatholicClarington Central Secondary School
Secondary: PublicBowmanville High School
Secondary: PublicSt. Stephen Catholic Secondary School
Secondary: Catholic-
John M James Park
Guildwood Dr, Bowmanville ON 2.14km -
Rotory Park
Queen and Temperence, Bowmanville ON 2.65km -
Bowmanville Creek Valley
Bowmanville ON 2.79km
-
TD Canada Trust ATM
570 Longworth Ave, Bowmanville ON L1C 0H4 0.56km -
TD Bank Financial Group
570 Longworth Ave, Bowmanville ON L1C 0H4 0.57km -
Bitcoin Depot - Bitcoin ATM
100 Mearns Ave, Bowmanville ON L1C 5M3 2.15km
- 5 bath
- 4 bed
- 2500 sqft
133 Swindells Street, Clarington, Ontario • L1C 0E2 • Bowmanville
- 4 bath
- 4 bed
- 2500 sqft
51 Henry Smith Avenue, Clarington, Ontario • L1C 0W1 • Bowmanville
- 4 bath
- 4 bed
- 2500 sqft
127 William Fair Drive, Clarington, Ontario • L1C 0T5 • Bowmanville
- 4 bath
- 4 bed
- 2000 sqft
26 Kenneth Cole Drive, Clarington, Ontario • L1C 3K2 • Bowmanville













