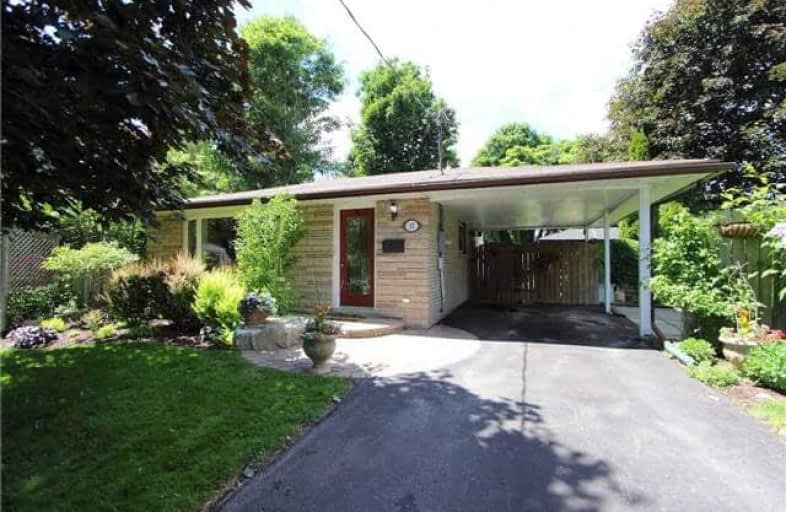Sold on Jul 13, 2018
Note: Property is not currently for sale or for rent.

-
Type: Detached
-
Style: Backsplit 3
-
Size: 700 sqft
-
Lot Size: 51.13 x 0 Feet
-
Age: 31-50 years
-
Taxes: $3,882 per year
-
Days on Site: 24 Days
-
Added: Sep 07, 2019 (3 weeks on market)
-
Updated:
-
Last Checked: 3 months ago
-
MLS®#: E4166195
-
Listed By: Keller williams energy real estate, brokerage
This 3 Bedroom Home On 1/3 Of An Acre Has Been Upgraded From Top To Bottom! Just Like A Bungalow With Only 3 Steps Up To 3 Bedrooms. Upgrades Throughout Including Kitchen, Bathroom & Flooring. Cozy Den With Gas Stove & 2 Pc Bathroom In Lower Level. Relax In The All-Year-Round Sunroom With Gas Fireplace,Overlooking Exquisite Gardens. Backyard Is A Gardener's Dream Offering Mature Trees,Perennials,Fish Pond, Bridge And So Much More!
Extras
Steps To Art Gallery, Library, Churches, Shops & Public Transit. Upgrades Include: Sunroom(2010), Roof(2012), Furnace & A/C(2010), Appliances(2009).
Property Details
Facts for 30 Oatley Court, Clarington
Status
Days on Market: 24
Last Status: Sold
Sold Date: Jul 13, 2018
Closed Date: Sep 25, 2018
Expiry Date: Dec 30, 2018
Sold Price: $540,000
Unavailable Date: Jul 13, 2018
Input Date: Jun 19, 2018
Prior LSC: Listing with no contract changes
Property
Status: Sale
Property Type: Detached
Style: Backsplit 3
Size (sq ft): 700
Age: 31-50
Area: Clarington
Community: Newcastle
Availability Date: 60/90/Tba
Inside
Bedrooms: 3
Bathrooms: 2
Kitchens: 1
Rooms: 6
Den/Family Room: No
Air Conditioning: Central Air
Fireplace: Yes
Laundry Level: Lower
Central Vacuum: Y
Washrooms: 2
Building
Basement: Crawl Space
Basement 2: Finished
Heat Type: Forced Air
Heat Source: Gas
Exterior: Brick
Exterior: Vinyl Siding
Water Supply: Municipal
Special Designation: Unknown
Other Structures: Garden Shed
Other Structures: Workshop
Parking
Driveway: Private
Garage Spaces: 1
Garage Type: Carport
Covered Parking Spaces: 2
Total Parking Spaces: 3
Fees
Tax Year: 2018
Tax Legal Description: Lot 11Pl660 Newcastle; Municipality Of Clarington
Taxes: $3,882
Highlights
Feature: Cul De Sac
Feature: Library
Feature: Park
Feature: Place Of Worship
Feature: Public Transit
Feature: School
Land
Cross Street: Arthur St & Orchard
Municipality District: Clarington
Fronting On: North
Pool: None
Sewer: Sewers
Lot Frontage: 51.13 Feet
Lot Irregularities: Pie Shaped
Additional Media
- Virtual Tour: https://www.youtube.com/embed/74UwdT8v4dY?rel=0&autoplay=1&showinfo=0
Rooms
Room details for 30 Oatley Court, Clarington
| Type | Dimensions | Description |
|---|---|---|
| Kitchen Main | 2.53 x 4.78 | Porcelain Floor, Galley Kitchen, Double Sink |
| Living Main | 4.26 x 6.11 | Hardwood Floor, Picture Window, Combined W/Dining |
| Dining Main | - | Hardwood Floor, Wainscoting, W/O To Sunroom |
| Sunroom Main | 2.97 x 4.68 | Laminate, O/Looks Garden, Gas Fireplace |
| Master Upper | 3.94 x 3.52 | Broadloom, B/I Closet, Ceiling Fan |
| 2nd Br Upper | 3.49 x 2.76 | Broadloom, B/I Closet, Ceiling Fan |
| 3rd Br Upper | 2.43 x 3.06 | Broadloom, B/I Closet, Ceiling Fan |
| Den Lower | 4.66 x 6.51 | Ceramic Floor, Fireplace, Panelled |
| XXXXXXXX | XXX XX, XXXX |
XXXX XXX XXXX |
$XXX,XXX |
| XXX XX, XXXX |
XXXXXX XXX XXXX |
$XXX,XXX |
| XXXXXXXX XXXX | XXX XX, XXXX | $540,000 XXX XXXX |
| XXXXXXXX XXXXXX | XXX XX, XXXX | $550,000 XXX XXXX |

Orono Public School
Elementary: PublicThe Pines Senior Public School
Elementary: PublicJohn M James School
Elementary: PublicSt. Joseph Catholic Elementary School
Elementary: CatholicSt. Francis of Assisi Catholic Elementary School
Elementary: CatholicNewcastle Public School
Elementary: PublicCentre for Individual Studies
Secondary: PublicClarke High School
Secondary: PublicHoly Trinity Catholic Secondary School
Secondary: CatholicClarington Central Secondary School
Secondary: PublicBowmanville High School
Secondary: PublicSt. Stephen Catholic Secondary School
Secondary: Catholic

