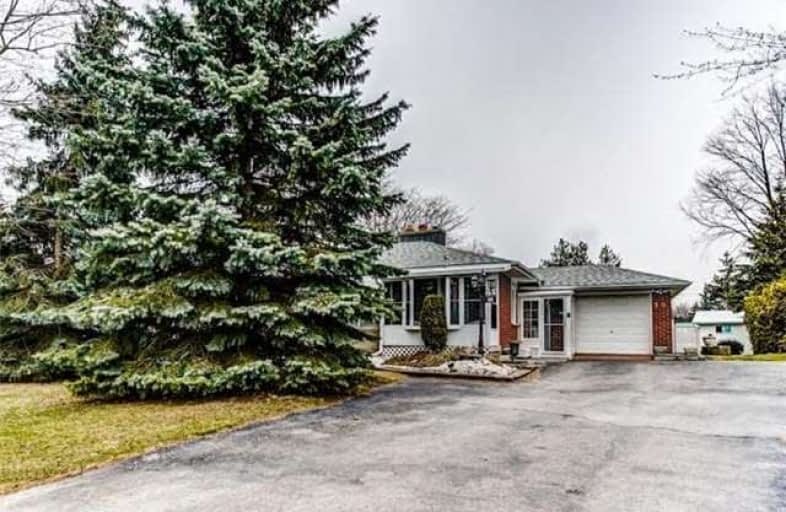Sold on Jul 05, 2018
Note: Property is not currently for sale or for rent.

-
Type: Detached
-
Style: Bungalow
-
Lot Size: 76 x 215 Feet
-
Age: No Data
-
Taxes: $3,949 per year
-
Days on Site: 29 Days
-
Added: Sep 07, 2019 (4 weeks on market)
-
Updated:
-
Last Checked: 3 months ago
-
MLS®#: E4153502
-
Listed By: Mincom millennium realty inc., brokerage
Country In The City! Huge Private Mature Lot With Well Maintained Bungalow. Main Floor Features Tons Of Hardwood Flooring. Ideally Located With Easy Access To 401 & 407. Shingles Replaced In 2015. On Demand Hot Water Heater, 200 Amp Hydro Service & A Separate 110 Amp Emergency Electric Wired For Generator. W/O To Attached Garage. Parking For 6 Vehicles & No Sidewalk. W/O From Sitting Rm To Beautiful Deck.
Extras
Bright Open Eat In Kitchen, Gas Stove In Sunroom, Electric, Stove In Garden Rm, Gas Fireplace & Wood Stove In Basement.
Property Details
Facts for 30 Phair Avenue, Clarington
Status
Days on Market: 29
Last Status: Sold
Sold Date: Jul 05, 2018
Closed Date: Aug 23, 2018
Expiry Date: Aug 10, 2018
Sold Price: $465,000
Unavailable Date: Jul 05, 2018
Input Date: Jun 06, 2018
Property
Status: Sale
Property Type: Detached
Style: Bungalow
Area: Clarington
Community: Courtice
Availability Date: 60 Days/Tba
Inside
Bedrooms: 3
Bathrooms: 2
Kitchens: 1
Rooms: 7
Den/Family Room: Yes
Air Conditioning: Central Air
Fireplace: Yes
Laundry Level: Lower
Central Vacuum: N
Washrooms: 2
Building
Basement: Finished
Heat Type: Forced Air
Heat Source: Gas
Exterior: Brick
Water Supply: Municipal
Special Designation: Unknown
Other Structures: Garden Shed
Parking
Driveway: Private
Garage Spaces: 1
Garage Type: Attached
Covered Parking Spaces: 6
Total Parking Spaces: 7
Fees
Tax Year: 2017
Tax Legal Description: Plan 630 Lot 6
Taxes: $3,949
Land
Cross Street: King/Prestonvale
Municipality District: Clarington
Fronting On: North
Pool: None
Sewer: Septic
Lot Depth: 215 Feet
Lot Frontage: 76 Feet
Rooms
Room details for 30 Phair Avenue, Clarington
| Type | Dimensions | Description |
|---|---|---|
| Kitchen Main | 3.36 x 5.31 | Eat-In Kitchen, Hardwood Floor, Granite Counter |
| Living Main | 4.42 x 4.70 | Hardwood Floor |
| Master Main | 3.35 x 3.95 | Hardwood Floor, Double Closet |
| 2nd Br Main | 2.90 x 3.19 | Hardwood Floor, Double Closet |
| 3rd Br Main | 2.76 x 3.36 | Hardwood Floor, Double Closet |
| Family Main | 2.95 x 4.74 | Laminate, W/O To Deck, Gas Fireplace |
| Sitting Main | 2.49 x 4.13 | Granite Floor, W/O To Yard |
| Rec Lower | 4.20 x 6.30 | Laminate |
| Sitting Lower | 3.72 x 4.13 | Laminate |
| Workshop Lower | 4.14 x 4.33 | Laminate |
| XXXXXXXX | XXX XX, XXXX |
XXXX XXX XXXX |
$XXX,XXX |
| XXX XX, XXXX |
XXXXXX XXX XXXX |
$XXX,XXX | |
| XXXXXXXX | XXX XX, XXXX |
XXXXXXX XXX XXXX |
|
| XXX XX, XXXX |
XXXXXX XXX XXXX |
$XXX,XXX |
| XXXXXXXX XXXX | XXX XX, XXXX | $465,000 XXX XXXX |
| XXXXXXXX XXXXXX | XXX XX, XXXX | $499,900 XXX XXXX |
| XXXXXXXX XXXXXXX | XXX XX, XXXX | XXX XXXX |
| XXXXXXXX XXXXXX | XXX XX, XXXX | $519,900 XXX XXXX |

Courtice Intermediate School
Elementary: PublicS T Worden Public School
Elementary: PublicDr Emily Stowe School
Elementary: PublicSt. Mother Teresa Catholic Elementary School
Elementary: CatholicCourtice North Public School
Elementary: PublicDr G J MacGillivray Public School
Elementary: PublicG L Roberts Collegiate and Vocational Institute
Secondary: PublicMonsignor John Pereyma Catholic Secondary School
Secondary: CatholicCourtice Secondary School
Secondary: PublicHoly Trinity Catholic Secondary School
Secondary: CatholicEastdale Collegiate and Vocational Institute
Secondary: PublicMaxwell Heights Secondary School
Secondary: Public


