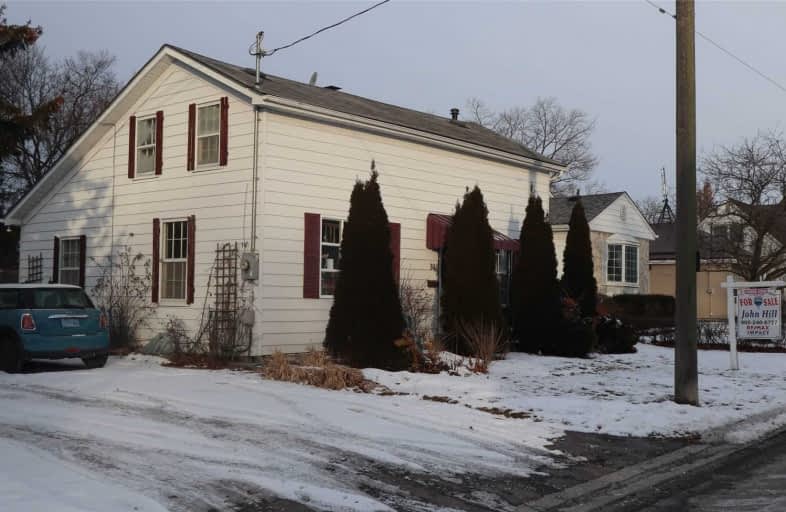Sold on Feb 24, 2021
Note: Property is not currently for sale or for rent.

-
Type: Detached
-
Style: 1 1/2 Storey
-
Size: 1100 sqft
-
Lot Size: 66 x 110 Feet
-
Age: 100+ years
-
Taxes: $2,942 per year
-
Days on Site: 16 Days
-
Added: Feb 08, 2021 (2 weeks on market)
-
Updated:
-
Last Checked: 2 months ago
-
MLS®#: E5113846
-
Listed By: Re/max impact realty, brokerage
Swing Back To Yester-Year With This Charming One And A Half Storey 3 Bedroom 2 Bathroom Saltbox Style Home. Fully Fenced Yard, Large Utility Shed With Hydro. Double Sized Driveway Brags Room To Park 4 Vehicles, Perennial Gardens, Climbing Roses, Vegetable Garden And Wildflower Garden Attractive To Butterflies And Hummingbirds. Watch Your Own Nature Show From The Private Spacious Deck While Enjoying A Summers Day Bbq.
Extras
Fridge, Stove, Washer And Dryer Included.
Property Details
Facts for 30 Prospect Street, Clarington
Status
Days on Market: 16
Last Status: Sold
Sold Date: Feb 24, 2021
Closed Date: Apr 23, 2021
Expiry Date: May 30, 2021
Sold Price: $510,000
Unavailable Date: Feb 24, 2021
Input Date: Feb 12, 2021
Property
Status: Sale
Property Type: Detached
Style: 1 1/2 Storey
Size (sq ft): 1100
Age: 100+
Area: Clarington
Community: Bowmanville
Availability Date: Tba
Assessment Amount: $260,000
Assessment Year: 2016
Inside
Bedrooms: 3
Bathrooms: 2
Kitchens: 1
Rooms: 5
Den/Family Room: No
Air Conditioning: None
Fireplace: Yes
Laundry Level: Lower
Washrooms: 2
Utilities
Electricity: Yes
Gas: Yes
Cable: Yes
Telephone: Yes
Building
Basement: Full
Heat Type: Forced Air
Heat Source: Gas
Exterior: Alum Siding
Water Supply: Municipal
Special Designation: Unknown
Other Structures: Garden Shed
Parking
Driveway: Pvt Double
Garage Type: None
Covered Parking Spaces: 4
Total Parking Spaces: 4
Fees
Tax Year: 2020
Tax Legal Description: Part Lot 2 Block 6 Plan Hanning Bowmanville As In
Taxes: $2,942
Highlights
Feature: Fenced Yard
Land
Cross Street: Scugog And Connessio
Municipality District: Clarington
Fronting On: West
Parcel Number: 266240045
Pool: None
Sewer: Sewers
Lot Depth: 110 Feet
Lot Frontage: 66 Feet
Acres: < .50
Zoning: R1
Waterfront: None
Rooms
Room details for 30 Prospect Street, Clarington
| Type | Dimensions | Description |
|---|---|---|
| Kitchen Main | 4.17 x 3.36 | |
| Dining Main | 4.63 x 3.36 | |
| Living Main | 4.02 x 4.61 | |
| 3rd Br Main | 3.83 x 2.37 | |
| Master 2nd | 4.27 x 4.42 | |
| 2nd Br 2nd | 3.21 x 2.49 | |
| Bathroom 2nd | 3.21 x 1.62 | 4 Pc Ensuite |
| XXXXXXXX | XXX XX, XXXX |
XXXX XXX XXXX |
$XXX,XXX |
| XXX XX, XXXX |
XXXXXX XXX XXXX |
$XXX,XXX | |
| XXXXXXXX | XXX XX, XXXX |
XXXX XXX XXXX |
$XXX,XXX |
| XXX XX, XXXX |
XXXXXX XXX XXXX |
$XXX,XXX |
| XXXXXXXX XXXX | XXX XX, XXXX | $510,000 XXX XXXX |
| XXXXXXXX XXXXXX | XXX XX, XXXX | $499,900 XXX XXXX |
| XXXXXXXX XXXX | XXX XX, XXXX | $360,000 XXX XXXX |
| XXXXXXXX XXXXXX | XXX XX, XXXX | $374,900 XXX XXXX |

Central Public School
Elementary: PublicVincent Massey Public School
Elementary: PublicWaverley Public School
Elementary: PublicSt. Elizabeth Catholic Elementary School
Elementary: CatholicCharles Bowman Public School
Elementary: PublicDuke of Cambridge Public School
Elementary: PublicCentre for Individual Studies
Secondary: PublicCourtice Secondary School
Secondary: PublicHoly Trinity Catholic Secondary School
Secondary: CatholicClarington Central Secondary School
Secondary: PublicBowmanville High School
Secondary: PublicSt. Stephen Catholic Secondary School
Secondary: Catholic- 1 bath
- 3 bed
- 1100 sqft
117 Duke Street, Clarington, Ontario • L1C 2V8 • Bowmanville



