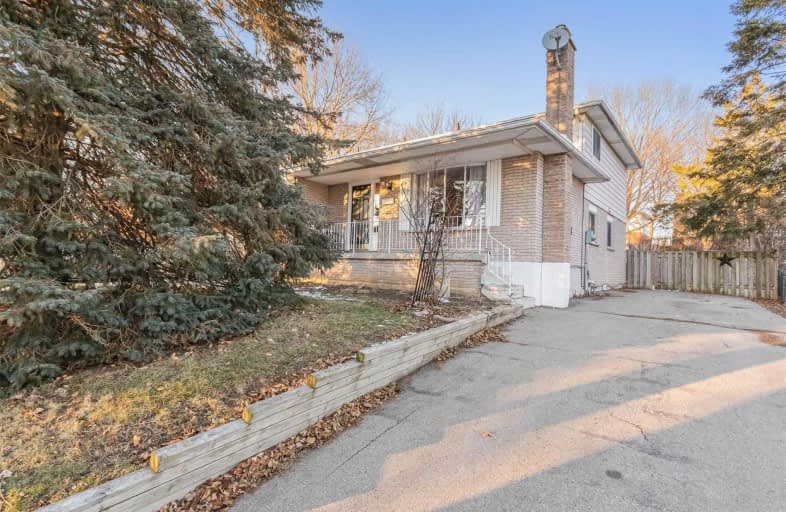Sold on Jan 15, 2021
Note: Property is not currently for sale or for rent.

-
Type: Semi-Detached
-
Style: Backsplit 5
-
Lot Size: 38.27 x 143.74 Feet
-
Age: No Data
-
Taxes: $3,112 per year
-
Days on Site: 4 Days
-
Added: Jan 11, 2021 (4 days on market)
-
Updated:
-
Last Checked: 3 months ago
-
MLS®#: E5081080
-
Listed By: Century 21 percy fulton ltd., brokerage
Welcome To 30 Quinn. This 5 Level Back Split Is Charm Personified. Featuring 4 Beds, 2 Baths & Huge Private Yard. Freshly Painted, New Closet & New Lighting Throughout. Eat-In Kitchen W/Ss Appliances & W/O To Yard. 2 Gas Fireplaces. Large Master W/French Doors To 2nd Bedroom/Nursery. Open Concept. Main Floor Office. 2 Bonus Rooms That Could Be Extra Bedrooms On Lower Level. Massive Family Room. Close To Schools, Park, Shopping, Hwy & All Amenities.
Extras
New Bay Windows To Be Installed. New Electrical Panel. Exclude All Curtains. Include All Appliances, Shed, Fire Pit, Bbq(As Is). See List Attached For All Details/Features. Esa Certificate Attached.
Property Details
Facts for 30 Quinn Drive, Clarington
Status
Days on Market: 4
Last Status: Sold
Sold Date: Jan 15, 2021
Closed Date: Apr 15, 2021
Expiry Date: May 31, 2021
Sold Price: $630,000
Unavailable Date: Jan 15, 2021
Input Date: Jan 11, 2021
Prior LSC: Listing with no contract changes
Property
Status: Sale
Property Type: Semi-Detached
Style: Backsplit 5
Area: Clarington
Community: Bowmanville
Inside
Bedrooms: 4
Bathrooms: 2
Kitchens: 1
Rooms: 9
Den/Family Room: Yes
Air Conditioning: None
Fireplace: Yes
Washrooms: 2
Building
Basement: Finished
Heat Type: Baseboard
Heat Source: Electric
Exterior: Alum Siding
Exterior: Brick
Water Supply: Municipal
Special Designation: Unknown
Parking
Driveway: Available
Garage Type: None
Covered Parking Spaces: 4
Total Parking Spaces: 4
Fees
Tax Year: 2020
Tax Legal Description: Plan 702 Pt Blk F Pt Lot 92 And Rp 40R18065 Part27
Taxes: $3,112
Highlights
Feature: Fenced Yard
Feature: Park
Feature: School
Land
Cross Street: Waverly / Bowmanvill
Municipality District: Clarington
Fronting On: North
Pool: None
Sewer: Sewers
Lot Depth: 143.74 Feet
Lot Frontage: 38.27 Feet
Lot Irregularities: Irreg 37.54 X 116.40
Additional Media
- Virtual Tour: http://www.30quinn.com/unbranded/
Rooms
Room details for 30 Quinn Drive, Clarington
| Type | Dimensions | Description |
|---|---|---|
| Living Main | 4.00 x 3.76 | Laminate, Gas Fireplace, O/Looks Dining |
| Dining Main | 2.87 x 4.40 | Laminate, Led Lighting, O/Looks Living |
| Kitchen Main | 4.50 x 3.25 | Stainless Steel Appl, W/O To Yard, Eat-In Kitchen |
| 4th Br Main | 2.90 x 3.37 | Window, Closet, Led Lighting |
| Master Upper | 3.84 x 3.60 | Laminate, French Doors, Window |
| 2nd Br Upper | 2.76 x 3.40 | Laminate, Closet, Window |
| 3rd Br Upper | 2.40 x 3.66 | Laminate, Closet, Window |
| Family Lower | 370.00 x 6.20 | Broadloom, Gas Fireplace |
| XXXXXXXX | XXX XX, XXXX |
XXXX XXX XXXX |
$XXX,XXX |
| XXX XX, XXXX |
XXXXXX XXX XXXX |
$XXX,XXX |
| XXXXXXXX XXXX | XXX XX, XXXX | $630,000 XXX XXXX |
| XXXXXXXX XXXXXX | XXX XX, XXXX | $439,900 XXX XXXX |

Central Public School
Elementary: PublicVincent Massey Public School
Elementary: PublicWaverley Public School
Elementary: PublicDr Ross Tilley Public School
Elementary: PublicHoly Family Catholic Elementary School
Elementary: CatholicDuke of Cambridge Public School
Elementary: PublicCentre for Individual Studies
Secondary: PublicCourtice Secondary School
Secondary: PublicHoly Trinity Catholic Secondary School
Secondary: CatholicClarington Central Secondary School
Secondary: PublicBowmanville High School
Secondary: PublicSt. Stephen Catholic Secondary School
Secondary: Catholic

