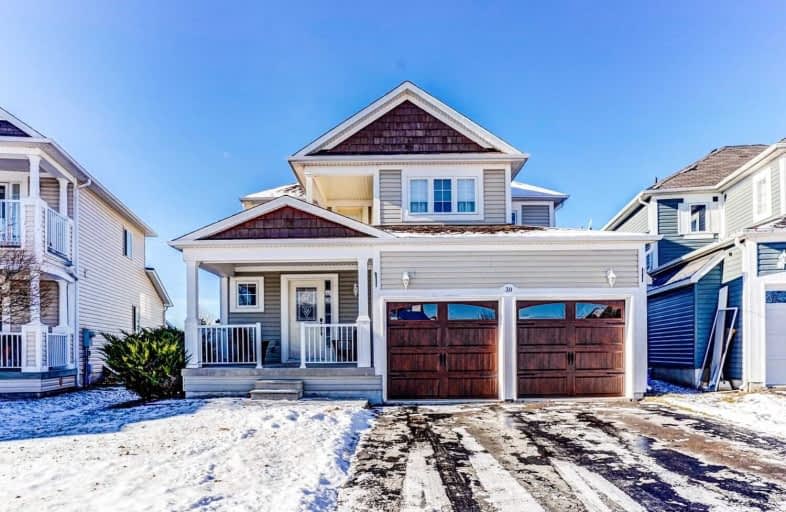Sold on Feb 13, 2020
Note: Property is not currently for sale or for rent.

-
Type: Detached
-
Style: 2-Storey
-
Lot Size: 36.75 x 0 Feet
-
Age: No Data
-
Taxes: $5,122 per year
-
Days on Site: 7 Days
-
Added: Feb 06, 2020 (1 week on market)
-
Updated:
-
Last Checked: 3 months ago
-
MLS®#: E4685332
-
Listed By: Royal service real estate inc., brokerage
Opportunity Knocks To Live In This Lifestyle Community Located On The Shores Of Lake Ontario & Flanked By Creeks On Either Side Offers A Variety Of Amenities To Enjoy. A Game Of Basketball, Soccer, Beach Volleyball, Walk, Run, Rollerblade, Swim, Skate, Boat, Sup, Fish Or Play In 1 Of 2 Parks W/ Splash Pad Or Relax Lakeside By Enjoying A Drink & Bite To Eat At The Marina Watching Sailboats & Sunsets. Sought After Seaside Model Boasts A Bright Open Concept Main
Extras
Floor Plan Perfect For Entertaining Family And Friends. 4 Lrg Bdrms W/ Master Ensuite W/ Private Covered Balcony, 4Pc Ensuite & W/I Closet. Irregular Oversized Lot, Dble Side Gate, Bbq Gas Line, Gas Stove, Insulated Grge Doors & Newer Roof.
Property Details
Facts for 30 Stillwell Lane, Clarington
Status
Days on Market: 7
Last Status: Sold
Sold Date: Feb 13, 2020
Closed Date: Apr 06, 2020
Expiry Date: May 09, 2020
Sold Price: $595,000
Unavailable Date: Feb 13, 2020
Input Date: Feb 06, 2020
Property
Status: Sale
Property Type: Detached
Style: 2-Storey
Area: Clarington
Community: Newcastle
Availability Date: 30/60 Tbd
Inside
Bedrooms: 4
Bathrooms: 3
Kitchens: 1
Rooms: 10
Den/Family Room: Yes
Air Conditioning: Central Air
Fireplace: Yes
Laundry Level: Main
Washrooms: 3
Utilities
Electricity: Yes
Gas: Yes
Cable: Available
Telephone: Available
Building
Basement: Full
Basement 2: Unfinished
Heat Type: Forced Air
Heat Source: Gas
Exterior: Vinyl Siding
Water Supply: Municipal
Special Designation: Unknown
Parking
Driveway: Pvt Double
Garage Spaces: 2
Garage Type: Attached
Covered Parking Spaces: 2
Total Parking Spaces: 4
Fees
Tax Year: 2019
Tax Legal Description: Pt Lot 7, Pl 40M2220, Pt 2, Pl 40R23478 *
Taxes: $5,122
Highlights
Feature: Fenced Yard
Feature: Golf
Feature: Park
Feature: Public Transit
Feature: School
Feature: School Bus Route
Land
Cross Street: Port Of Newcastle &
Municipality District: Clarington
Fronting On: West
Pool: None
Sewer: Sewers
Lot Frontage: 36.75 Feet
Lot Irregularities: Irregular
Additional Media
- Virtual Tour: http://caliramedia.com/30-stillwell-cres/
Rooms
Room details for 30 Stillwell Lane, Clarington
| Type | Dimensions | Description |
|---|---|---|
| Living Main | 6.40 x 5.79 | Gas Fireplace, Pot Lights, California Shutters |
| Dining Main | 4.20 x 3.88 | Open Concept, Broadloom, West View |
| Kitchen Main | 3.36 x 2.60 | Open Concept, Breakfast Bar, Pot Lights |
| Breakfast Main | 3.36 x 2.60 | Open Concept, W/O To Patio, O/Looks Living |
| Laundry Main | 2.70 x 1.60 | Access To Garage, Laundry Sink, B/I Shelves |
| Foyer Main | - | Ceramic Floor, Double Closet, 2 Pc Bath |
| Master 2nd | 3.82 x 4.94 | 4 Pc Bath, W/O To Balcony, W/I Closet |
| 2nd Br 2nd | 3.24 x 4.52 | Broadloom, Double Closet, Window |
| 3rd Br 2nd | 3.13 x 3.52 | Broadloom, Double Closet, Window |
| 4th Br 2nd | 2.88 x 3.52 | Broadloom, Closet, Window |
| XXXXXXXX | XXX XX, XXXX |
XXXX XXX XXXX |
$XXX,XXX |
| XXX XX, XXXX |
XXXXXX XXX XXXX |
$XXX,XXX |
| XXXXXXXX XXXX | XXX XX, XXXX | $595,000 XXX XXXX |
| XXXXXXXX XXXXXX | XXX XX, XXXX | $589,900 XXX XXXX |

Orono Public School
Elementary: PublicThe Pines Senior Public School
Elementary: PublicJohn M James School
Elementary: PublicSt. Joseph Catholic Elementary School
Elementary: CatholicSt. Francis of Assisi Catholic Elementary School
Elementary: CatholicNewcastle Public School
Elementary: PublicCentre for Individual Studies
Secondary: PublicClarke High School
Secondary: PublicHoly Trinity Catholic Secondary School
Secondary: CatholicClarington Central Secondary School
Secondary: PublicBowmanville High School
Secondary: PublicSt. Stephen Catholic Secondary School
Secondary: Catholic- 3 bath
- 4 bed
- 2500 sqft
129 North Street, Clarington, Ontario • L1B 1H9 • Newcastle



