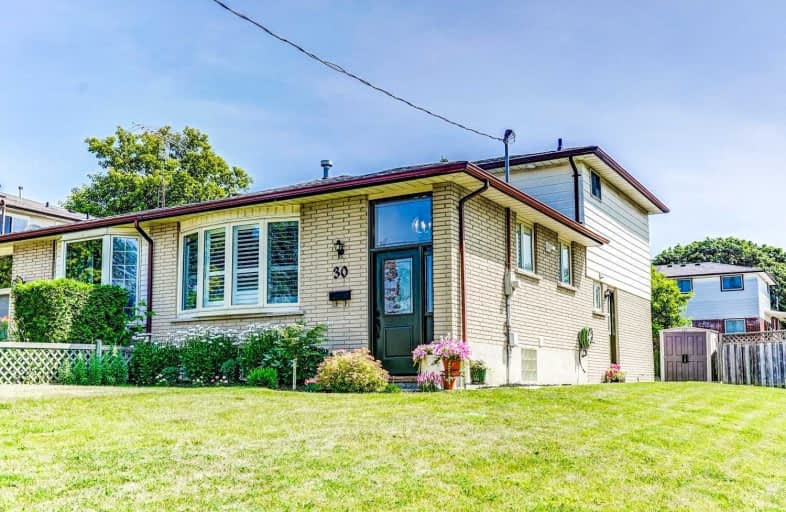Sold on Jul 19, 2019
Note: Property is not currently for sale or for rent.

-
Type: Semi-Detached
-
Style: Backsplit 5
-
Lot Size: 41.25 x 150 Feet
-
Age: 31-50 years
-
Taxes: $2,907 per year
-
Days on Site: 9 Days
-
Added: Sep 07, 2019 (1 week on market)
-
Updated:
-
Last Checked: 3 months ago
-
MLS®#: E4513809
-
Listed By: Royal service real estate inc., brokerage
This Super Property Is Ready To Move In. Use The In-Law 2 Bedroom Apartment With Separate Entrance For The Extended Family Or Enjoy The Entire Space For Yourself! Freshly Painted All But Two Rooms, New Doors And Trim In Upper Level. Kitchen Was Updated Approx 5 Years Ago Including Pantry And Island. Downstairs Is Bright And Fresh With Above Grade Windows And Pot Lights. Huge Lower Level Just Awaiting To Be Finished To Gym Another Bedoom Or Craft Room.
Extras
Shingles, Driveway, Retaining Wall And Front & Side Doors All Done In Last 2.5Years. Home Is Walking Distance To Schools, Downtown And Walk-In Clinic. Bus Stop Out Front And Just 2 Minutes To 401 And Tim's.
Property Details
Facts for 30 Waverley Road, Clarington
Status
Days on Market: 9
Last Status: Sold
Sold Date: Jul 19, 2019
Closed Date: Aug 22, 2019
Expiry Date: Sep 30, 2019
Sold Price: $450,000
Unavailable Date: Jul 19, 2019
Input Date: Jul 10, 2019
Property
Status: Sale
Property Type: Semi-Detached
Style: Backsplit 5
Age: 31-50
Area: Clarington
Community: Bowmanville
Availability Date: 30-60
Inside
Bedrooms: 4
Bathrooms: 2
Kitchens: 1
Kitchens Plus: 1
Rooms: 6
Den/Family Room: No
Air Conditioning: None
Fireplace: No
Laundry Level: Lower
Central Vacuum: N
Washrooms: 2
Building
Basement: Apartment
Basement 2: Finished
Heat Type: Baseboard
Heat Source: Electric
Exterior: Alum Siding
Exterior: Brick
Water Supply: Municipal
Special Designation: Unknown
Other Structures: Garden Shed
Parking
Driveway: Private
Garage Type: None
Covered Parking Spaces: 3
Total Parking Spaces: 3
Fees
Tax Year: 2019
Tax Legal Description: Ptlt 4 Pl 684 Bowmanville As In N58741;S/T N43077
Taxes: $2,907
Highlights
Feature: Fenced Yard
Feature: Park
Feature: School
Land
Cross Street: Strike And Waverley
Municipality District: Clarington
Fronting On: East
Parcel Number: 269320010
Pool: None
Sewer: Sewers
Lot Depth: 150 Feet
Lot Frontage: 41.25 Feet
Zoning: R1
Additional Media
- Virtual Tour: http://caliramedia.com/30-waverley-rd/
Rooms
Room details for 30 Waverley Road, Clarington
| Type | Dimensions | Description |
|---|---|---|
| Living In Betwn | 3.41 x 6.52 | Combined W/Dining, Laminate |
| Kitchen In Betwn | 2.20 x 4.20 | Pantry, Updated, O/Looks Living |
| Master Upper | 3.29 x 3.44 | W/I Closet, Parquet Floor |
| 2nd Br Upper | 2.74 x 2.92 | Parquet Floor |
| 3rd Br In Betwn | 3.07 x 3.08 | W/I Closet, Parquet Floor |
| 4th Br In Betwn | 2.60 x 2.60 | Parquet Floor |
| Kitchen Lower | 2.20 x 4.20 | Above Grade Window, Eat-In Kitchen, Vinyl Floor |
| Living Lower | 3.07 x 6.12 | Above Grade Window, Laminate, Pot Lights |
| Utility Bsmt | 5.97 x 6.00 | Unfinished |
| XXXXXXXX | XXX XX, XXXX |
XXXX XXX XXXX |
$XXX,XXX |
| XXX XX, XXXX |
XXXXXX XXX XXXX |
$XXX,XXX |
| XXXXXXXX XXXX | XXX XX, XXXX | $450,000 XXX XXXX |
| XXXXXXXX XXXXXX | XXX XX, XXXX | $434,900 XXX XXXX |

Central Public School
Elementary: PublicVincent Massey Public School
Elementary: PublicWaverley Public School
Elementary: PublicDr Ross Tilley Public School
Elementary: PublicHoly Family Catholic Elementary School
Elementary: CatholicDuke of Cambridge Public School
Elementary: PublicCentre for Individual Studies
Secondary: PublicCourtice Secondary School
Secondary: PublicHoly Trinity Catholic Secondary School
Secondary: CatholicClarington Central Secondary School
Secondary: PublicBowmanville High School
Secondary: PublicSt. Stephen Catholic Secondary School
Secondary: Catholic

