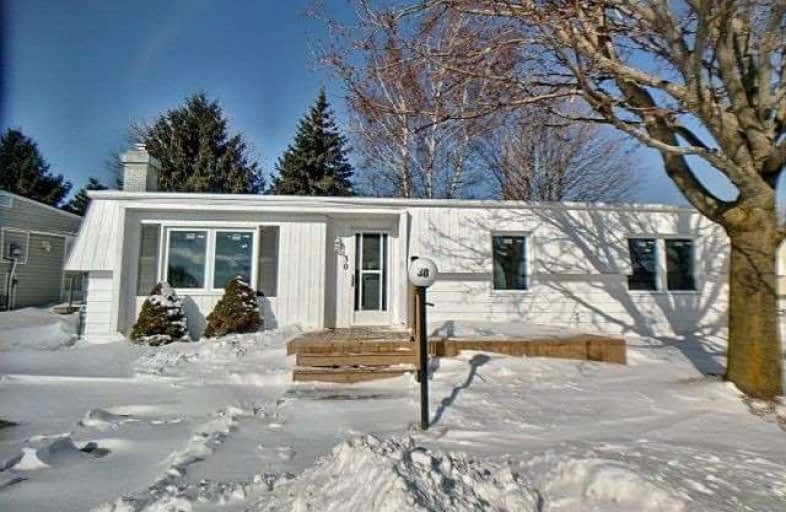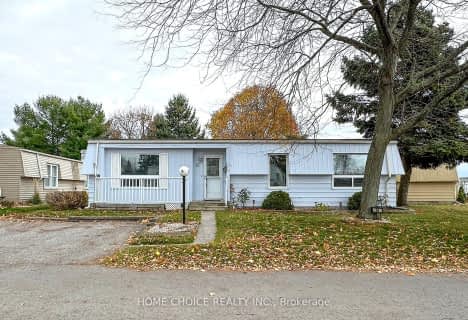Sold on Feb 07, 2019
Note: Property is not currently for sale or for rent.

-
Type: Detached
-
Style: Bungalow
-
Size: 1100 sqft
-
Lot Size: 50 x 100 Feet
-
Age: 16-30 years
-
Taxes: $1,149 per year
-
Days on Site: 2 Days
-
Added: Feb 06, 2019 (2 days on market)
-
Updated:
-
Last Checked: 3 months ago
-
MLS®#: E4353419
-
Listed By: Purplebricks, brokerage
This Newly Renovated Norfolk Ii Home Sparkles; Occupancy-Ready In Wilmot Creek Adult-Lifestyle Land-Lease Community. Laminate Floors. Gas Fireplace, Crown Moulding, Pot Lights In Living Room: Views Of Lake Ontario Fr Living Room & Bedroom Windows. Front Porch W A Lake View, Lg Back Deck Overlooking A Park-Like Setting, Green Belt. Gourmet-Styled Kitchen; 6 New Appliances; Separate Laundry Rm. $852/M Lease; $95.76/M Municipal Tax. Bright & Lovely
Property Details
Facts for 30 Wilmot Trail, Clarington
Status
Days on Market: 2
Last Status: Sold
Sold Date: Feb 07, 2019
Closed Date: May 15, 2019
Expiry Date: Jun 04, 2019
Sold Price: $300,000
Unavailable Date: Feb 07, 2019
Input Date: Feb 06, 2019
Property
Status: Sale
Property Type: Detached
Style: Bungalow
Size (sq ft): 1100
Age: 16-30
Area: Clarington
Community: Newcastle
Availability Date: Flex
Inside
Bedrooms: 2
Bathrooms: 2
Kitchens: 1
Rooms: 5
Den/Family Room: No
Air Conditioning: Central Air
Fireplace: Yes
Washrooms: 2
Building
Basement: Crawl Space
Heat Type: Forced Air
Heat Source: Gas
Exterior: Alum Siding
Water Supply: Municipal
Special Designation: Landlease
Parking
Driveway: Private
Garage Type: None
Covered Parking Spaces: 2
Fees
Tax Year: 2018
Tax Legal Description: Pcl 32-4 Sec Con. 1(Clarke); 2Ndly : Pt Lts 33 & 3
Taxes: $1,149
Land
Cross Street: Bluffs Rd/Wilmot Rd
Municipality District: Clarington
Fronting On: North
Pool: None
Sewer: Sewers
Lot Depth: 100 Feet
Lot Frontage: 50 Feet
Acres: < .50
Rooms
Room details for 30 Wilmot Trail, Clarington
| Type | Dimensions | Description |
|---|---|---|
| Master Main | 3.51 x 4.27 | |
| 2nd Br Main | 3.28 x 2.84 | |
| Dining Main | 3.40 x 4.57 | |
| Kitchen Main | 2.54 x 3.89 | |
| Laundry Main | 2.74 x 2.74 | |
| Living Main | 4.09 x 5.87 |
| XXXXXXXX | XXX XX, XXXX |
XXXX XXX XXXX |
$XXX,XXX |
| XXX XX, XXXX |
XXXXXX XXX XXXX |
$XXX,XXX | |
| XXXXXXXX | XXX XX, XXXX |
XXXX XXX XXXX |
$XXX,XXX |
| XXX XX, XXXX |
XXXXXX XXX XXXX |
$XXX,XXX |
| XXXXXXXX XXXX | XXX XX, XXXX | $364,900 XXX XXXX |
| XXXXXXXX XXXXXX | XXX XX, XXXX | $359,900 XXX XXXX |
| XXXXXXXX XXXX | XXX XX, XXXX | $300,000 XXX XXXX |
| XXXXXXXX XXXXXX | XXX XX, XXXX | $310,000 XXX XXXX |

Vincent Massey Public School
Elementary: PublicJohn M James School
Elementary: PublicSt. Joseph Catholic Elementary School
Elementary: CatholicSt. Francis of Assisi Catholic Elementary School
Elementary: CatholicNewcastle Public School
Elementary: PublicDuke of Cambridge Public School
Elementary: PublicCentre for Individual Studies
Secondary: PublicClarke High School
Secondary: PublicHoly Trinity Catholic Secondary School
Secondary: CatholicClarington Central Secondary School
Secondary: PublicBowmanville High School
Secondary: PublicSt. Stephen Catholic Secondary School
Secondary: Catholic- 1 bath
- 2 bed
16 The Cove Road, Clarington, Ontario • L1B 1B9 • Newcastle



