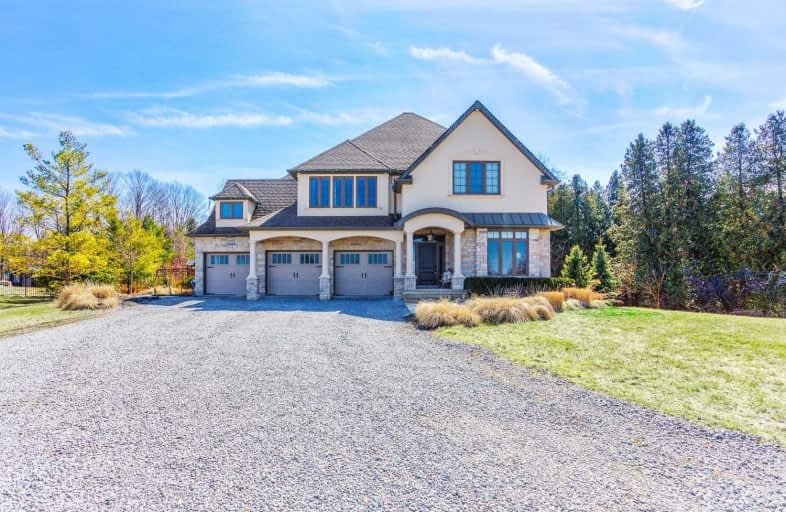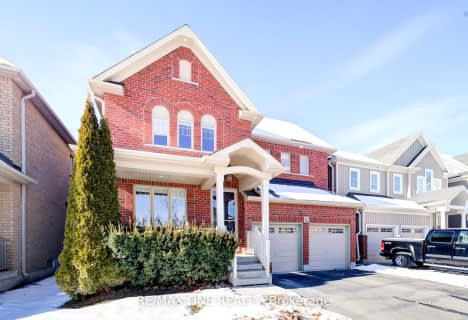
Central Public School
Elementary: PublicDr Ross Tilley Public School
Elementary: PublicSt. Elizabeth Catholic Elementary School
Elementary: CatholicHarold Longworth Public School
Elementary: PublicHoly Family Catholic Elementary School
Elementary: CatholicCharles Bowman Public School
Elementary: PublicCentre for Individual Studies
Secondary: PublicCourtice Secondary School
Secondary: PublicHoly Trinity Catholic Secondary School
Secondary: CatholicClarington Central Secondary School
Secondary: PublicBowmanville High School
Secondary: PublicSt. Stephen Catholic Secondary School
Secondary: Catholic- 5 bath
- 5 bed
- 2000 sqft
343 Northglen Boulevard West, Clarington, Ontario • L1C 7E2 • Bowmanville





