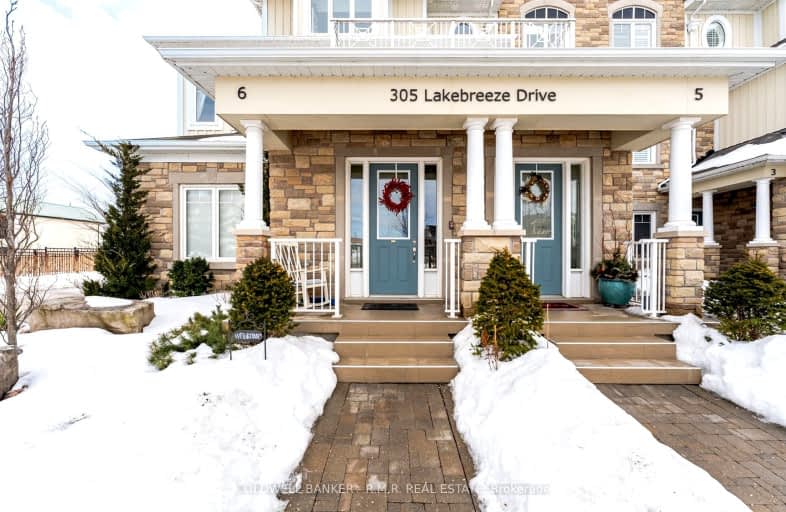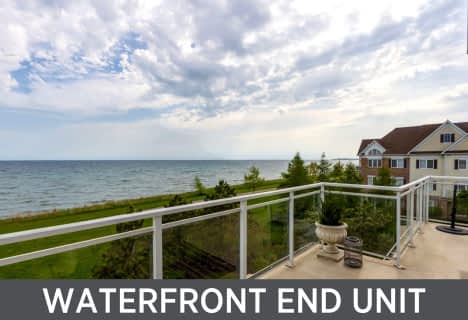Car-Dependent
- Almost all errands require a car.
Somewhat Bikeable
- Most errands require a car.

Orono Public School
Elementary: PublicThe Pines Senior Public School
Elementary: PublicJohn M James School
Elementary: PublicSt. Joseph Catholic Elementary School
Elementary: CatholicSt. Francis of Assisi Catholic Elementary School
Elementary: CatholicNewcastle Public School
Elementary: PublicCentre for Individual Studies
Secondary: PublicClarke High School
Secondary: PublicHoly Trinity Catholic Secondary School
Secondary: CatholicClarington Central Secondary School
Secondary: PublicBowmanville High School
Secondary: PublicSt. Stephen Catholic Secondary School
Secondary: Catholic-
Spiderpark
Brookhouse Dr (Edward Street), Newcastle ON 2.23km -
Barley Park
Clarington ON 3.25km -
Joey's World, Family Indoor Playground
380 Lake Rd, Bowmanville ON L1C 4P8 6.27km
-
BMO Bank of Montreal
243 King St E, Bowmanville ON L1C 3X1 7.47km -
CIBC
146 Liberty St N, Bowmanville ON L1C 2M3 7.58km -
Bitcoin Depot - Bitcoin ATM
100 Mearns Ave, Bowmanville ON L1C 5M3 7.92km
- 3 bath
- 3 bed
- 2250 sqft
02-315 Lakebreeze Drive, Clarington, Ontario • L1B 0A1 • Newcastle
- 3 bath
- 3 bed
- 2500 sqft
01-315 Lakebreeze Drive, Clarington, Ontario • L1B 0A1 • Newcastle












