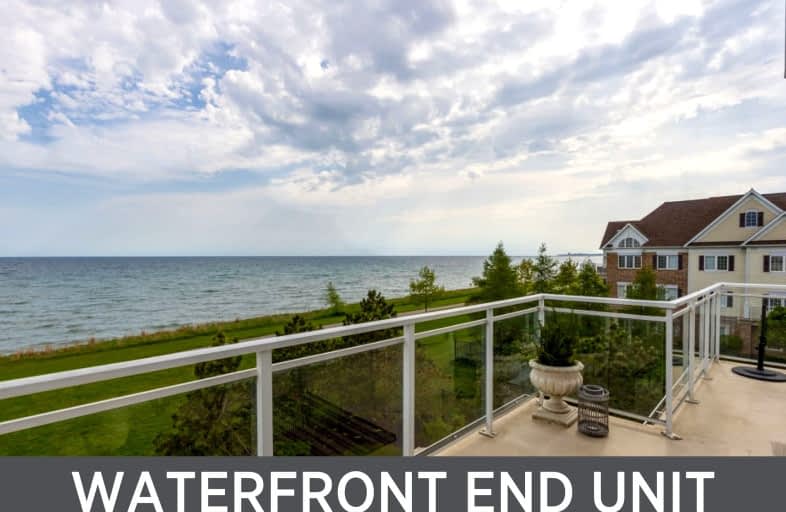Car-Dependent
- Almost all errands require a car.
Somewhat Bikeable
- Most errands require a car.

Orono Public School
Elementary: PublicThe Pines Senior Public School
Elementary: PublicJohn M James School
Elementary: PublicSt. Joseph Catholic Elementary School
Elementary: CatholicSt. Francis of Assisi Catholic Elementary School
Elementary: CatholicNewcastle Public School
Elementary: PublicCentre for Individual Studies
Secondary: PublicClarke High School
Secondary: PublicHoly Trinity Catholic Secondary School
Secondary: CatholicClarington Central Secondary School
Secondary: PublicBowmanville High School
Secondary: PublicSt. Stephen Catholic Secondary School
Secondary: Catholic-
Spiderpark
BROOKHOUSE Dr (Edward Street), Newcastle ON 2.25km -
Brookhouse Park
Clarington ON 2.3km -
Joey's World, Family Indoor Playground
380 Lake Rd, Bowmanville ON L1C 4P8 6.08km
-
Bitcoin Depot - Bitcoin ATM
100 Mearns Ave, Bowmanville ON L1C 5M3 7.74km -
TD Bank Financial Group
188 King St E, Bowmanville ON L1C 1P1 7.82km -
TD Bank Financial Group
2379 Hwy 2, Bowmanville ON L1C 5A3 10.25km
More about this building
View 365 Lakebreeze Drive, Clarington- 3 bath
- 3 bed
- 2250 sqft
02-315 Lakebreeze Drive, Clarington, Ontario • L1B 0A1 • Newcastle
- 3 bath
- 3 bed
- 2500 sqft
01-315 Lakebreeze Drive, Clarington, Ontario • L1B 0A1 • Newcastle
- 3 bath
- 3 bed
- 2500 sqft
6G-305 Lakebreeze Drive, Clarington, Ontario • L1B 0A1 • Newcastle





