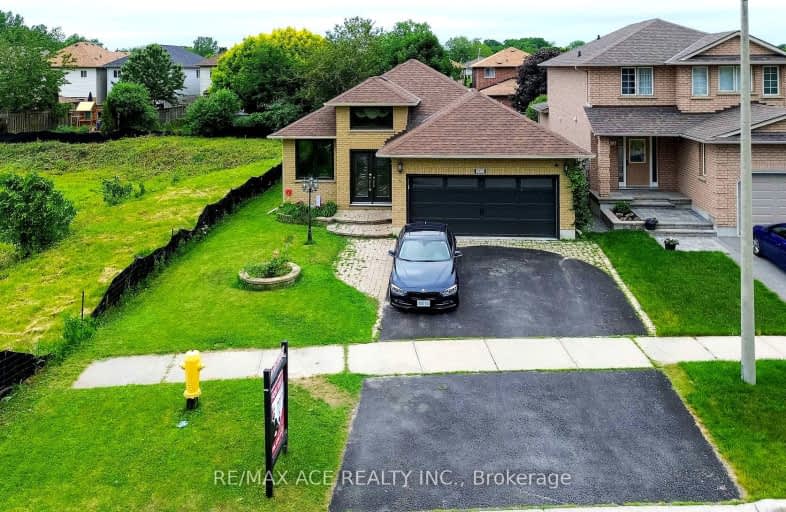Car-Dependent
- Most errands require a car.
45
/100
Bikeable
- Some errands can be accomplished on bike.
51
/100

Courtice Intermediate School
Elementary: Public
0.72 km
Lydia Trull Public School
Elementary: Public
0.28 km
Dr Emily Stowe School
Elementary: Public
0.95 km
Courtice North Public School
Elementary: Public
0.73 km
Good Shepherd Catholic Elementary School
Elementary: Catholic
0.60 km
Dr G J MacGillivray Public School
Elementary: Public
1.98 km
Monsignor John Pereyma Catholic Secondary School
Secondary: Catholic
5.86 km
Courtice Secondary School
Secondary: Public
0.72 km
Holy Trinity Catholic Secondary School
Secondary: Catholic
1.03 km
Clarington Central Secondary School
Secondary: Public
5.82 km
Eastdale Collegiate and Vocational Institute
Secondary: Public
4.32 km
Maxwell Heights Secondary School
Secondary: Public
7.00 km
-
Terry Fox Park
Townline Rd S, Oshawa ON 2.69km -
Southridge Park
3.25km -
Harmony Dog Park
Beatrice, Oshawa ON 3.28km
-
Localcoin Bitcoin ATM - New Rave Convenience
1300 King St E, Oshawa ON L1H 8J4 2.75km -
BMO Bank of Montreal
600 King St E, Oshawa ON L1H 1G6 4.81km -
RBC Royal Bank
549 King St E (King and Wilson), Oshawa ON L1H 1G3 4.98km














