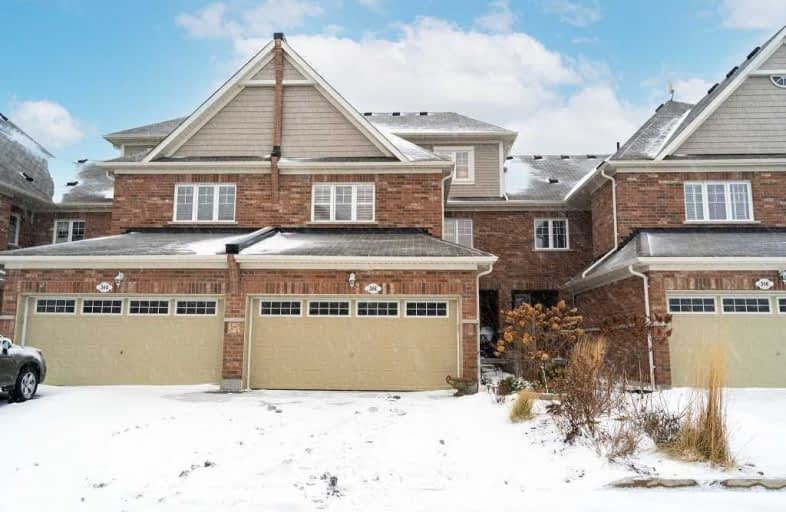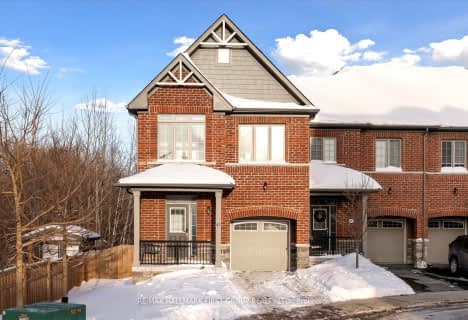
Orono Public School
Elementary: Public
9.63 km
The Pines Senior Public School
Elementary: Public
5.32 km
John M James School
Elementary: Public
7.95 km
St. Joseph Catholic Elementary School
Elementary: Catholic
7.45 km
St. Francis of Assisi Catholic Elementary School
Elementary: Catholic
2.06 km
Newcastle Public School
Elementary: Public
1.79 km
Centre for Individual Studies
Secondary: Public
9.27 km
Clarke High School
Secondary: Public
5.41 km
Holy Trinity Catholic Secondary School
Secondary: Catholic
15.30 km
Clarington Central Secondary School
Secondary: Public
10.34 km
Bowmanville High School
Secondary: Public
8.07 km
St. Stephen Catholic Secondary School
Secondary: Catholic
10.07 km




