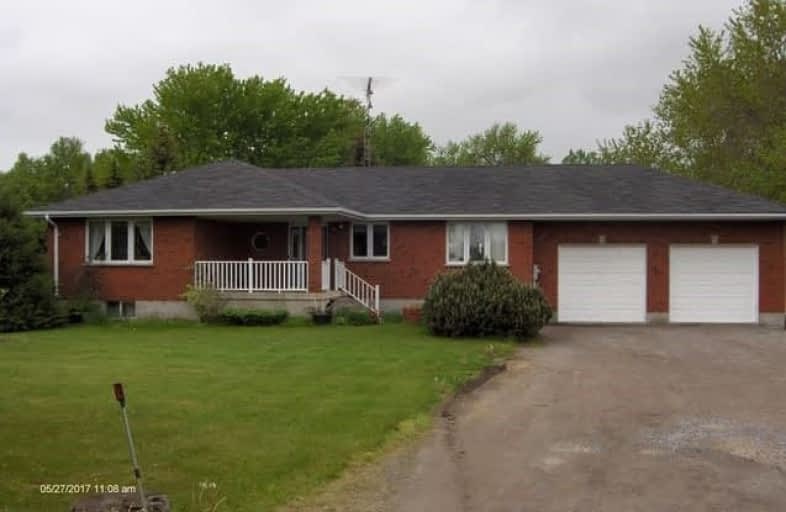
Orono Public School
Elementary: Public
4.89 km
The Pines Senior Public School
Elementary: Public
2.64 km
John M James School
Elementary: Public
3.57 km
Harold Longworth Public School
Elementary: Public
3.96 km
St. Francis of Assisi Catholic Elementary School
Elementary: Catholic
4.07 km
Duke of Cambridge Public School
Elementary: Public
4.54 km
Centre for Individual Studies
Secondary: Public
4.91 km
Clarke High School
Secondary: Public
2.61 km
Holy Trinity Catholic Secondary School
Secondary: Catholic
11.88 km
Clarington Central Secondary School
Secondary: Public
6.67 km
Bowmanville High School
Secondary: Public
4.49 km
St. Stephen Catholic Secondary School
Secondary: Catholic
5.43 km










