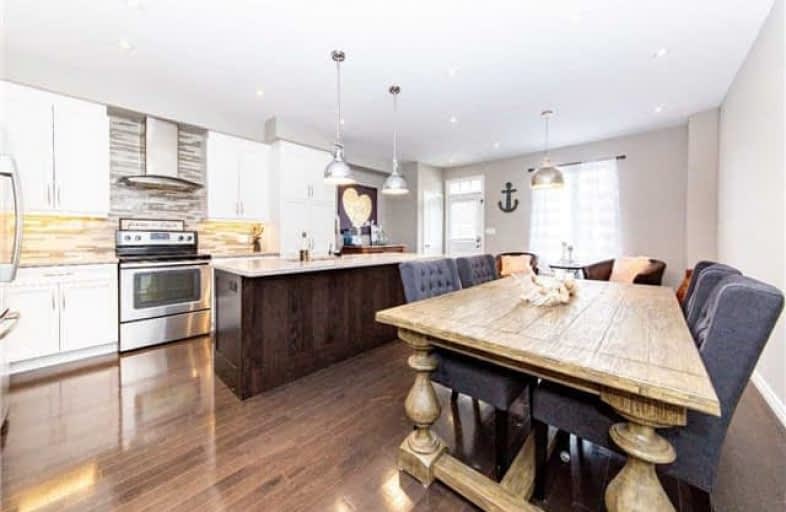Sold on Jul 12, 2018
Note: Property is not currently for sale or for rent.

-
Type: Semi-Detached
-
Style: 2-Storey
-
Lot Size: 22.21 x 0 Feet
-
Age: No Data
-
Taxes: $3,833 per year
-
Days on Site: 20 Days
-
Added: Sep 07, 2019 (2 weeks on market)
-
Updated:
-
Last Checked: 3 months ago
-
MLS®#: E4170450
-
Listed By: Cindy & craig real estate ltd., brokerage
This Gorgeous Jeffery Built Features Over 1600 Sq Ft Above Grade + Completely Finished Basement! Open Concept Main Floor With Hardwood Throughout. Bright Eat-In Kitchen With Centre Island, Back Splash & Quartz Countertops. Spacious Master With Walk-In Closet And 3Pc. Ensuite W/ Over Sized Glass Shower. 2 Additional Bedrooms, Media Loft And Laundry Complete The Upper Level. Bright And Spacious Professionally Finished Basement Is Perfect For Entertaining!
Property Details
Facts for 308 Brookhill Boulevard, Clarington
Status
Days on Market: 20
Last Status: Sold
Sold Date: Jul 12, 2018
Closed Date: Aug 15, 2018
Expiry Date: Aug 31, 2018
Sold Price: $501,000
Unavailable Date: Jul 12, 2018
Input Date: Jun 22, 2018
Property
Status: Sale
Property Type: Semi-Detached
Style: 2-Storey
Area: Clarington
Community: Bowmanville
Availability Date: 30/Tba
Inside
Bedrooms: 3
Bathrooms: 3
Kitchens: 1
Rooms: 8
Den/Family Room: Yes
Air Conditioning: Central Air
Fireplace: No
Laundry Level: Upper
Washrooms: 3
Building
Basement: Finished
Heat Type: Forced Air
Heat Source: Gas
Exterior: Brick
Exterior: Vinyl Siding
Water Supply: Municipal
Special Designation: Unknown
Parking
Driveway: Private
Garage Spaces: 1
Garage Type: Detached
Covered Parking Spaces: 1
Total Parking Spaces: 2
Fees
Tax Year: 2018
Tax Legal Description: Plan 40M2459 Pt Lot 106 Rp 40R27967 Part 7
Taxes: $3,833
Highlights
Feature: Park
Feature: Public Transit
Feature: Rec Centre
Feature: School
Land
Cross Street: Boswell/Hwy 2
Municipality District: Clarington
Fronting On: North
Pool: None
Sewer: Sewers
Lot Frontage: 22.21 Feet
Lot Irregularities: Irregular
Rooms
Room details for 308 Brookhill Boulevard, Clarington
| Type | Dimensions | Description |
|---|---|---|
| Kitchen Main | 3.35 x 2.29 | Hardwood Floor, Centre Island, Quartz Counter |
| Breakfast Main | 2.74 x 3.20 | Hardwood Floor, Pot Lights, Pantry |
| Family Main | 3.61 x 5.00 | Hardwood Floor, W/O To Yard, Pot Lights |
| Living Main | 3.38 x 6.65 | Hardwood Floor, Pot Lights, Combined W/Dining |
| Dining Main | 3.38 x 6.65 | Hardwood Floor, Pot Lights, Combined W/Living |
| Master 2nd | 3.22 x 5.28 | Broadloom, 3 Pc Ensuite, W/I Closet |
| 2nd Br 2nd | 2.44 x 3.35 | Broadloom, Closet, Large Window |
| 3rd Br 2nd | 2.46 x 4.06 | Broadloom, Closet, Large Window |
| Rec Bsmt | 4.88 x 8.22 | Broadloom, Open Concept, Pot Lights |
| XXXXXXXX | XXX XX, XXXX |
XXXX XXX XXXX |
$XXX,XXX |
| XXX XX, XXXX |
XXXXXX XXX XXXX |
$XXX,XXX | |
| XXXXXXXX | XXX XX, XXXX |
XXXXXXX XXX XXXX |
|
| XXX XX, XXXX |
XXXXXX XXX XXXX |
$XXX,XXX | |
| XXXXXXXX | XXX XX, XXXX |
XXXXXXX XXX XXXX |
|
| XXX XX, XXXX |
XXXXXX XXX XXXX |
$XXX,XXX | |
| XXXXXXXX | XXX XX, XXXX |
XXXX XXX XXXX |
$XXX,XXX |
| XXX XX, XXXX |
XXXXXX XXX XXXX |
$XXX,XXX |
| XXXXXXXX XXXX | XXX XX, XXXX | $501,000 XXX XXXX |
| XXXXXXXX XXXXXX | XXX XX, XXXX | $504,900 XXX XXXX |
| XXXXXXXX XXXXXXX | XXX XX, XXXX | XXX XXXX |
| XXXXXXXX XXXXXX | XXX XX, XXXX | $524,900 XXX XXXX |
| XXXXXXXX XXXXXXX | XXX XX, XXXX | XXX XXXX |
| XXXXXXXX XXXXXX | XXX XX, XXXX | $539,900 XXX XXXX |
| XXXXXXXX XXXX | XXX XX, XXXX | $505,500 XXX XXXX |
| XXXXXXXX XXXXXX | XXX XX, XXXX | $399,000 XXX XXXX |

Central Public School
Elementary: PublicWaverley Public School
Elementary: PublicDr Ross Tilley Public School
Elementary: PublicSt. Elizabeth Catholic Elementary School
Elementary: CatholicHoly Family Catholic Elementary School
Elementary: CatholicCharles Bowman Public School
Elementary: PublicCentre for Individual Studies
Secondary: PublicCourtice Secondary School
Secondary: PublicHoly Trinity Catholic Secondary School
Secondary: CatholicClarington Central Secondary School
Secondary: PublicBowmanville High School
Secondary: PublicSt. Stephen Catholic Secondary School
Secondary: Catholic

