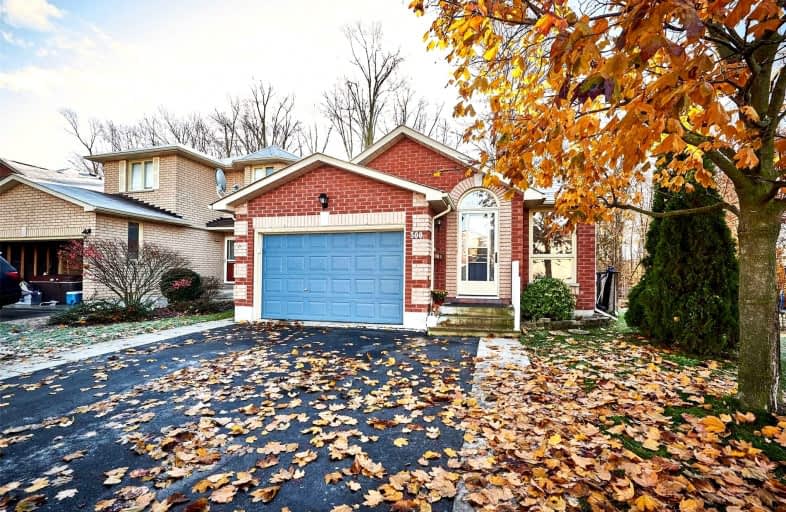
Video Tour

Courtice Intermediate School
Elementary: Public
0.76 km
Lydia Trull Public School
Elementary: Public
0.24 km
Dr Emily Stowe School
Elementary: Public
0.97 km
Courtice North Public School
Elementary: Public
0.78 km
Good Shepherd Catholic Elementary School
Elementary: Catholic
0.56 km
Dr G J MacGillivray Public School
Elementary: Public
1.98 km
Monsignor John Pereyma Catholic Secondary School
Secondary: Catholic
5.87 km
Courtice Secondary School
Secondary: Public
0.75 km
Holy Trinity Catholic Secondary School
Secondary: Catholic
0.98 km
Clarington Central Secondary School
Secondary: Public
5.79 km
Eastdale Collegiate and Vocational Institute
Secondary: Public
4.36 km
Maxwell Heights Secondary School
Secondary: Public
7.05 km













