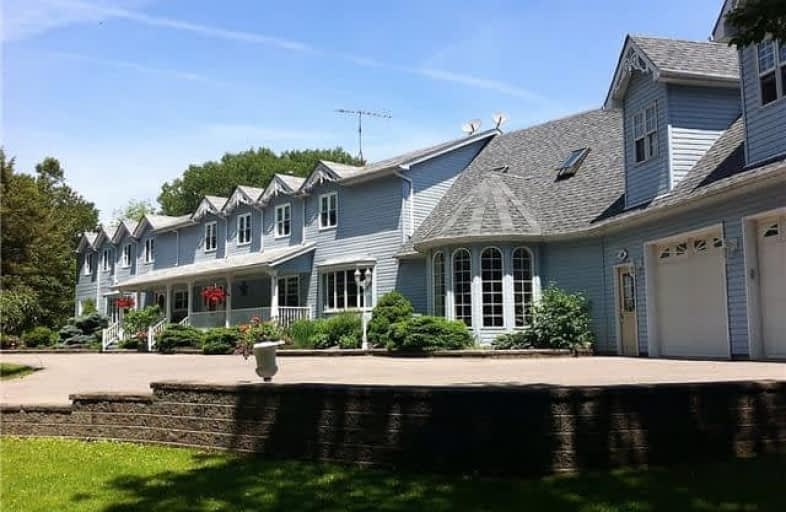Sold on Jun 26, 2018
Note: Property is not currently for sale or for rent.

-
Type: Detached
-
Style: 2-Storey
-
Size: 5000 sqft
-
Lot Size: 11.41 x 0 Acres
-
Age: No Data
-
Taxes: $9,546 per year
-
Days on Site: 49 Days
-
Added: Sep 07, 2019 (1 month on market)
-
Updated:
-
Last Checked: 3 months ago
-
MLS®#: E4120578
-
Listed By: Re/max rouge river realty ltd., brokerage
Unique Home On 11+Acres. Almost 7000 Sq Ft Of Living Space.2 Br Nanny Suite W/S Entrance & Outside Storage. 1 Br Apt W/S Entrance Over Double Car Garage. Detached 1800 Sq Ft Workshop W/ Hydro . 16X32 Inground Heated Pool/Hot Tub, Tennis Courts, Multiple Walkouts,9 Bedrooms,7 Baths,Custom Kitchen W/ Granite Counter,W/O To Sunroom.Huge Great Room,Wet Bar W/ Cathedral Ceilings.Perfect For Large Family Or Made As Bed & Breakfast.
Extras
Include: 2 Stoves, 2 Fridges, 6 Mini Fridges, 3 Freezers. Exclude: Fridge And Stove In 2 Br Nanny Suite.
Property Details
Facts for 3095 Morgans Road, Clarington
Status
Days on Market: 49
Last Status: Sold
Sold Date: Jun 26, 2018
Closed Date: Aug 30, 2018
Expiry Date: Aug 01, 2018
Sold Price: $1,200,000
Unavailable Date: Jun 26, 2018
Input Date: May 08, 2018
Property
Status: Sale
Property Type: Detached
Style: 2-Storey
Size (sq ft): 5000
Area: Clarington
Community: Newcastle
Availability Date: Tbd
Inside
Bedrooms: 9
Bathrooms: 7
Kitchens: 3
Rooms: 22
Den/Family Room: Yes
Air Conditioning: Central Air
Fireplace: Yes
Washrooms: 7
Building
Basement: Unfinished
Heat Type: Forced Air
Heat Source: Oil
Exterior: Vinyl Siding
UFFI: No
Water Supply Type: Dug Well
Water Supply: Well
Special Designation: Unknown
Parking
Driveway: Circular
Garage Spaces: 4
Garage Type: Attached
Covered Parking Spaces: 12
Total Parking Spaces: 16
Fees
Tax Year: 2017
Tax Legal Description: Pt Lt 16 Con 3 Clarke Pt 2 10R3453 Municipality**
Taxes: $9,546
Highlights
Feature: School Bus R
Feature: Wooded/Treed
Land
Cross Street: Hwy 2/Morgans Rd
Municipality District: Clarington
Fronting On: East
Pool: Inground
Sewer: Septic
Lot Frontage: 11.41 Acres
Acres: 10-24.99
Rooms
Room details for 3095 Morgans Road, Clarington
| Type | Dimensions | Description |
|---|---|---|
| Kitchen Main | 3.80 x 6.91 | Ceramic Floor, Granite Counter |
| Breakfast Main | 3.80 x 6.40 | Ceramic Floor, W/O To Sunroom |
| Family Main | 4.25 x 5.32 | Hardwood Floor, Fireplace |
| Dining Main | 3.95 x 5.23 | Fireplace |
| Office Main | 3.17 x 4.07 | |
| Great Rm Main | 7.91 x 8.25 | Wet Bar, W/O To Pool |
| Master 2nd | 4.37 x 7.96 | Fireplace, 5 Pc Ensuite |
| Office 2nd | 3.36 x 4.23 | French Doors |
| Br 2nd | 2.82 x 2.93 | 4 Pc Ensuite |
| Br 2nd | 3.72 x 3.09 | Semi Ensuite |
| Br 2nd | 3.77 x 3.86 | Semi Ensuite |
| Br 2nd | 3.90 x 3.54 |
| XXXXXXXX | XXX XX, XXXX |
XXXX XXX XXXX |
$X,XXX,XXX |
| XXX XX, XXXX |
XXXXXX XXX XXXX |
$X,XXX,XXX |
| XXXXXXXX XXXX | XXX XX, XXXX | $1,200,000 XXX XXXX |
| XXXXXXXX XXXXXX | XXX XX, XXXX | $1,299,000 XXX XXXX |

Kirby Centennial Public School
Elementary: PublicOrono Public School
Elementary: PublicThe Pines Senior Public School
Elementary: PublicJohn M James School
Elementary: PublicSt. Francis of Assisi Catholic Elementary School
Elementary: CatholicNewcastle Public School
Elementary: PublicCentre for Individual Studies
Secondary: PublicClarke High School
Secondary: PublicPort Hope High School
Secondary: PublicClarington Central Secondary School
Secondary: PublicBowmanville High School
Secondary: PublicSt. Stephen Catholic Secondary School
Secondary: Catholic

