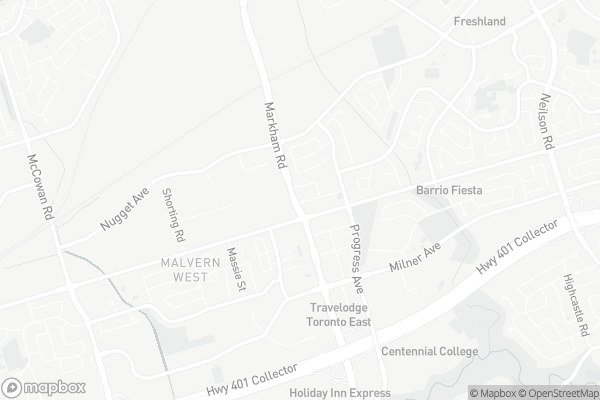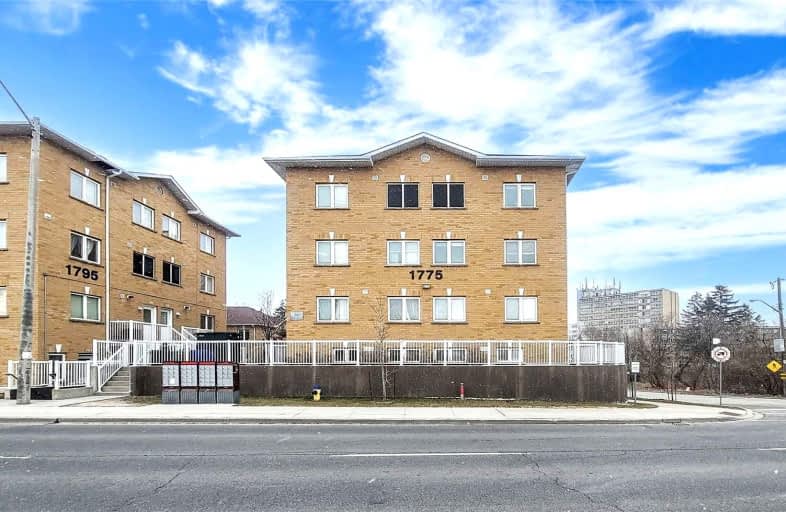Very Walkable
- Most errands can be accomplished on foot.
86
/100
Good Transit
- Some errands can be accomplished by public transportation.
67
/100
Somewhat Bikeable
- Most errands require a car.
40
/100

St Elizabeth Seton Catholic School
Elementary: Catholic
0.91 km
Burrows Hall Junior Public School
Elementary: Public
0.86 km
Dr Marion Hilliard Senior Public School
Elementary: Public
1.38 km
St Barnabas Catholic School
Elementary: Catholic
0.89 km
Malvern Junior Public School
Elementary: Public
0.56 km
White Haven Junior Public School
Elementary: Public
1.06 km
Alternative Scarborough Education 1
Secondary: Public
3.40 km
St Mother Teresa Catholic Academy Secondary School
Secondary: Catholic
2.57 km
Francis Libermann Catholic High School
Secondary: Catholic
3.10 km
Woburn Collegiate Institute
Secondary: Public
2.06 km
Albert Campbell Collegiate Institute
Secondary: Public
3.10 km
Lester B Pearson Collegiate Institute
Secondary: Public
1.43 km
More about this building
View 1775 Markham Road, Toronto













