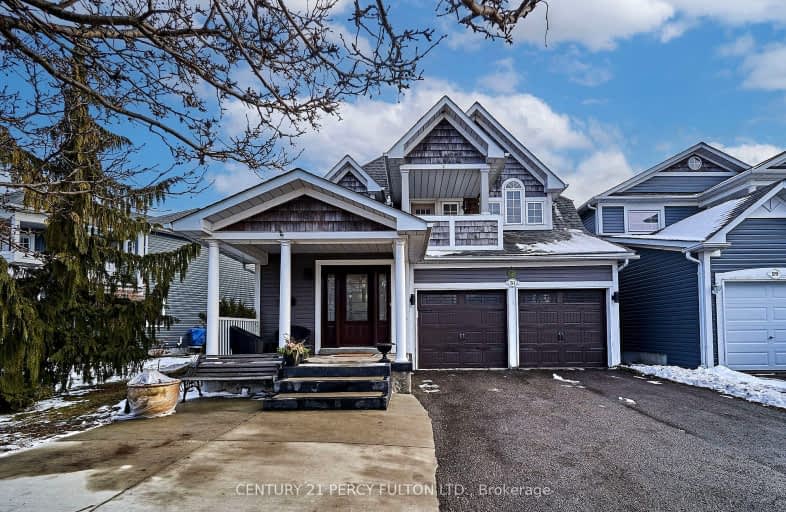Car-Dependent
- Almost all errands require a car.
18
/100
Somewhat Bikeable
- Most errands require a car.
49
/100

Orono Public School
Elementary: Public
9.23 km
The Pines Senior Public School
Elementary: Public
4.92 km
John M James School
Elementary: Public
7.65 km
St. Joseph Catholic Elementary School
Elementary: Catholic
7.25 km
St. Francis of Assisi Catholic Elementary School
Elementary: Catholic
1.68 km
Newcastle Public School
Elementary: Public
1.44 km
Centre for Individual Studies
Secondary: Public
8.99 km
Clarke High School
Secondary: Public
5.01 km
Holy Trinity Catholic Secondary School
Secondary: Catholic
15.12 km
Clarington Central Secondary School
Secondary: Public
10.10 km
Bowmanville High School
Secondary: Public
7.81 km
St. Stephen Catholic Secondary School
Secondary: Catholic
9.78 km
-
Brookhouse Park
Clarington ON 1.9km -
Spiderpark
BROOKHOUSE Dr (Edward Street), Newcastle ON 1.85km -
Newcastle Memorial Park
Clarington ON 2.07km
-
CIBC
72 King Ave W, Newcastle ON L1B 1H7 1.99km -
President's Choice Financial ATM
243 King St E, Bowmanville ON L1C 3X1 7.22km -
CIBC
146 Liberty St N, Bowmanville ON L1C 2M3 7.35km












