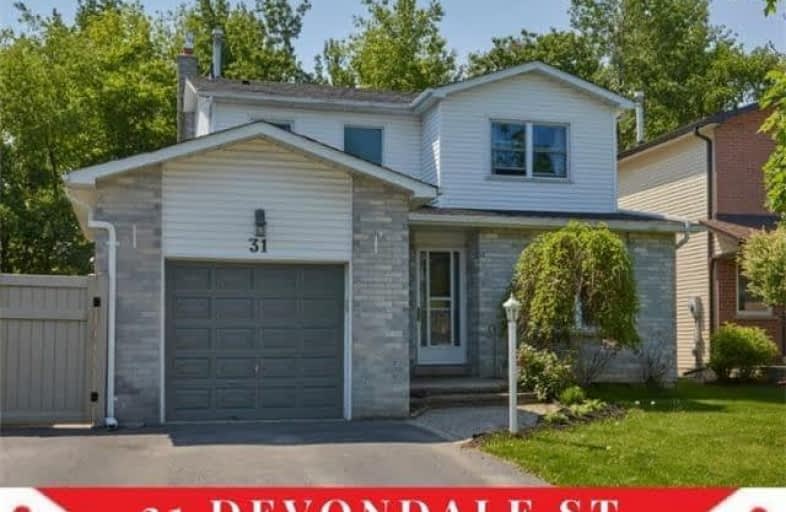
Video Tour

Courtice Intermediate School
Elementary: Public
0.85 km
Monsignor Leo Cleary Catholic Elementary School
Elementary: Catholic
1.79 km
S T Worden Public School
Elementary: Public
1.34 km
Lydia Trull Public School
Elementary: Public
1.47 km
Dr Emily Stowe School
Elementary: Public
1.20 km
Courtice North Public School
Elementary: Public
0.58 km
Monsignor John Pereyma Catholic Secondary School
Secondary: Catholic
5.63 km
Courtice Secondary School
Secondary: Public
0.87 km
Holy Trinity Catholic Secondary School
Secondary: Catholic
2.25 km
Eastdale Collegiate and Vocational Institute
Secondary: Public
3.41 km
O'Neill Collegiate and Vocational Institute
Secondary: Public
5.95 km
Maxwell Heights Secondary School
Secondary: Public
5.78 km



