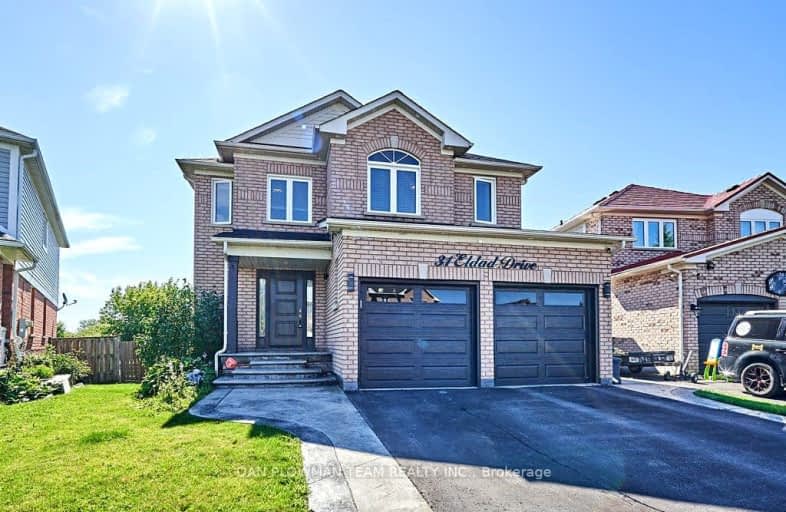Car-Dependent
- Most errands require a car.
Somewhat Bikeable
- Most errands require a car.

Vincent Massey Public School
Elementary: PublicJohn M James School
Elementary: PublicSt. Elizabeth Catholic Elementary School
Elementary: CatholicHarold Longworth Public School
Elementary: PublicCharles Bowman Public School
Elementary: PublicDuke of Cambridge Public School
Elementary: PublicCentre for Individual Studies
Secondary: PublicClarke High School
Secondary: PublicHoly Trinity Catholic Secondary School
Secondary: CatholicClarington Central Secondary School
Secondary: PublicBowmanville High School
Secondary: PublicSt. Stephen Catholic Secondary School
Secondary: Catholic-
Queens Castle Restobar
570 Longworth Avenue, Bowmanville, ON L1C 0H4 0.92km -
Frosty John's Pub & Restaurant
100 Mearns Avenue, Bowmanville, ON L1C 5M3 1.11km -
Three Six Kitchen & Lounge
36 King Street East, Bowmanville, ON L1C 1N2 2.19km
-
Coffee Time
243 King Street East, Bowmanville, ON L1C 3X1 2.19km -
Toasted Walnut
50 King Street E, Bowmanville, ON L1C 1N2 2.16km -
Roam Coffee
62 King St W, Bowmanville, ON L1C 1N4 2.2km
-
GoodLife Fitness
243 King St E, Bowmanville, ON L1C 3X1 2.21km -
Durham Ultimate Fitness Club
164 Baseline Road E, Bowmanville, ON L1C 1A2 3.17km -
Eclipse Track & Field Club
200 Clarington Boulevard, Bowmanville, ON L1C 5N8 3.17km
-
Shoppers Drugmart
1 King Avenue E, Newcastle, ON L1B 1H3 7.38km -
Lovell Drugs
600 Grandview Street S, Oshawa, ON L1H 8P4 11.71km -
Eastview Pharmacy
573 King Street E, Oshawa, ON L1H 1G3 13.49km
-
Pizza Pizza
570 Longworth Avenue, Bowmanville, ON L1C 0E8 0.83km -
Wing Pit
570 Longworth Avenue, Bowmanville, ON L1C 0E1 0.84km -
Queens Castle Restobar
570 Longworth Avenue, Bowmanville, ON L1C 0H4 0.92km
-
Walmart
2320 Old Highway 2, Bowmanville, ON L1C 3K7 3.75km -
Canadian Tire
2000 Green Road, Bowmanville, ON L1C 3K7 3.57km -
Winners
2305 Durham Regional Highway 2, Bowmanville, ON L1C 3K7 3.67km
-
FreshCo
680 Longworth Avenue, Clarington, ON L1C 0M9 1.57km -
Black's Ice Company
55 Mearns Avenue, Bowmanville, ON L1C 3L3 2.94km -
3131 Kabul Super Market
133 Church Street, Unit 2, Bowmanville, ON L1C 1T4 2.1km
-
The Beer Store
200 Ritson Road N, Oshawa, ON L1H 5J8 14.7km -
LCBO
400 Gibb Street, Oshawa, ON L1J 0B2 16.52km -
Liquor Control Board of Ontario
74 Thickson Road S, Whitby, ON L1N 7T2 19.42km
-
King Street Spas & Pool Supplies
125 King Street E, Bowmanville, ON L1C 1N6 2.24km -
Shell
114 Liberty Street S, Bowmanville, ON L1C 2P3 2.92km -
Clarington Hyundai
17 Spicer Suare, Bowmanville, ON L1C 5M2 3.93km
-
Cineplex Odeon
1351 Grandview Street N, Oshawa, ON L1K 0G1 12.73km -
Regent Theatre
50 King Street E, Oshawa, ON L1H 1B3 15.11km -
Landmark Cinemas
75 Consumers Drive, Whitby, ON L1N 9S2 20.04km
-
Clarington Library Museums & Archives- Courtice
2950 Courtice Road, Courtice, ON L1E 2H8 8.27km -
Oshawa Public Library, McLaughlin Branch
65 Bagot Street, Oshawa, ON L1H 1N2 15.43km -
Whitby Public Library
701 Rossland Road E, Whitby, ON L1N 8Y9 21.19km
-
Lakeridge Health
47 Liberty Street S, Bowmanville, ON L1C 2N4 2.4km -
Marnwood Lifecare Centre
26 Elgin Street, Bowmanville, ON L1C 3C8 1.82km -
Courtice Walk-In Clinic
2727 Courtice Road, Unit B7, Courtice, ON L1E 3A2 8.12km
-
John M James Park
Guildwood Dr, Bowmanville ON 0.97km -
Darlington Provincial Park
RR 2 Stn Main, Bowmanville ON L1C 3K3 1.45km -
Rotory Park
Queen and Temperence, Bowmanville ON 2.36km
-
RBC Royal Bank
680 Longworth Ave, Bowmanville ON L1C 0M9 1.57km -
President's Choice Financial ATM
243 King St E, Bowmanville ON L1C 3X1 2.2km -
BMO Bank of Montreal
243 King St E, Bowmanville ON L1C 3X1 2.21km
- 5 bath
- 4 bed
- 2500 sqft
133 Swindells Street, Clarington, Ontario • L1C 0E2 • Bowmanville
- 4 bath
- 4 bed
- 2500 sqft
51 Henry Smith Avenue, Clarington, Ontario • L1C 0W1 • Bowmanville
- 4 bath
- 4 bed
- 2500 sqft
127 William Fair Drive, Clarington, Ontario • L1C 0T5 • Bowmanville
- 4 bath
- 4 bed
- 2000 sqft
26 Kenneth Cole Drive, Clarington, Ontario • L1C 3K2 • Bowmanville














