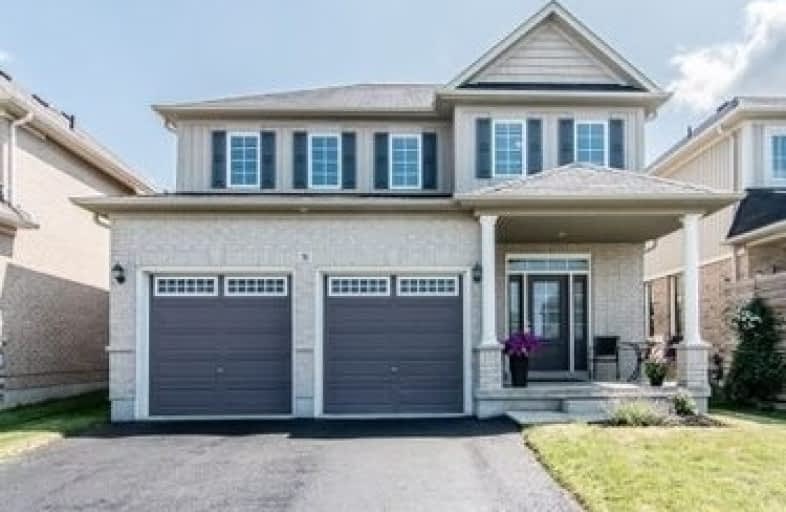Sold on Aug 06, 2019
Note: Property is not currently for sale or for rent.

-
Type: Detached
-
Style: 2-Storey
-
Size: 2000 sqft
-
Lot Size: 40 x 112 Feet
-
Age: 6-15 years
-
Taxes: $4,893 per year
-
Days on Site: 14 Days
-
Added: Sep 07, 2019 (2 weeks on market)
-
Updated:
-
Last Checked: 3 months ago
-
MLS®#: E4526643
-
Listed By: Re/max jazz inc., brokerage
Open House Cancelled !Courtice Beauty! Open Concept Halminen 4 Bedrm, 3 Bathrm Home Set In A Quiet Enclave. Gracious Front Entry Enhanced By Gleaming Hdwd Floors Thru Parlour & Great Rm. Solid Hardwood Staircase With Iron Pickets. W/O To The 14 X22' Deck In The Private Fenced Back Yard, With No Neighbours Behind! Huge Master Bedrm Offers Private Ensuite With Soaker Whirlpool Tub & Glassed Shower.
Extras
Upgrades Include Corian Kitchen (Undermount Kit. Sink) & Ensuite Counters, Smooth Ceilings On Mn Fl., 9' Ceilings On Mn Fl. & Fully Insulated Garage, Include Appliances, All Elf's, All Blinds, Garage Door Opener & 1 Remote
Property Details
Facts for 31 Hayman Street, Clarington
Status
Days on Market: 14
Last Status: Sold
Sold Date: Aug 06, 2019
Closed Date: Nov 01, 2019
Expiry Date: Oct 30, 2019
Sold Price: $640,000
Unavailable Date: Aug 06, 2019
Input Date: Jul 23, 2019
Property
Status: Sale
Property Type: Detached
Style: 2-Storey
Size (sq ft): 2000
Age: 6-15
Area: Clarington
Community: Courtice
Availability Date: Tba
Inside
Bedrooms: 4
Bathrooms: 3
Kitchens: 1
Rooms: 9
Den/Family Room: Yes
Air Conditioning: Central Air
Fireplace: Yes
Laundry Level: Main
Washrooms: 3
Utilities
Electricity: Yes
Gas: Yes
Cable: Yes
Telephone: Yes
Building
Basement: Full
Basement 2: Unfinished
Heat Type: Forced Air
Heat Source: Gas
Exterior: Brick
Exterior: Vinyl Siding
Water Supply: Municipal
Special Designation: Unknown
Other Structures: Garden Shed
Parking
Driveway: Pvt Double
Garage Spaces: 2
Garage Type: Attached
Covered Parking Spaces: 2
Total Parking Spaces: 4
Fees
Tax Year: 2019
Tax Legal Description: Lt 66, Pl 40M2451 Subject To An Easement For Entry
Taxes: $4,893
Highlights
Feature: Fenced Yard
Feature: Level
Feature: Park
Feature: School
Land
Cross Street: Prestonvale Rd/Glena
Municipality District: Clarington
Fronting On: East
Pool: None
Sewer: Sewers
Lot Depth: 112 Feet
Lot Frontage: 40 Feet
Lot Irregularities: Irregular Lot Shape
Acres: < .50
Additional Media
- Virtual Tour: https://www.homesandland.com/UnbrandedVirtualTour/?59804103&VirtualTourId=6850591
Rooms
Room details for 31 Hayman Street, Clarington
| Type | Dimensions | Description |
|---|---|---|
| Sitting Main | 3.05 x 3.24 | Hardwood Floor |
| Great Rm Main | 4.57 x 3.96 | Hardwood Floor, Fireplace |
| Dining Main | 3.75 x 5.03 | Combined W/Kitchen, W/O To Deck |
| Kitchen Main | 3.75 x 5.03 | Combined W/Dining |
| Master 2nd | 3.61 x 5.28 | Broadloom, Ensuite Bath, W/I Closet |
| Br 2nd | 3.18 x 3.35 | Broadloom |
| Br 2nd | 3.51 x 4.11 | Broadloom |
| Br 2nd | 3.20 x 4.83 | Broadloom |
| Laundry Main | - | W/O To Garage |
| XXXXXXXX | XXX XX, XXXX |
XXXX XXX XXXX |
$XXX,XXX |
| XXX XX, XXXX |
XXXXXX XXX XXXX |
$XXX,XXX |
| XXXXXXXX XXXX | XXX XX, XXXX | $640,000 XXX XXXX |
| XXXXXXXX XXXXXX | XXX XX, XXXX | $644,900 XXX XXXX |

Lydia Trull Public School
Elementary: PublicDr Emily Stowe School
Elementary: PublicSt. Mother Teresa Catholic Elementary School
Elementary: CatholicCourtice North Public School
Elementary: PublicGood Shepherd Catholic Elementary School
Elementary: CatholicDr G J MacGillivray Public School
Elementary: PublicDCE - Under 21 Collegiate Institute and Vocational School
Secondary: PublicG L Roberts Collegiate and Vocational Institute
Secondary: PublicMonsignor John Pereyma Catholic Secondary School
Secondary: CatholicCourtice Secondary School
Secondary: PublicHoly Trinity Catholic Secondary School
Secondary: CatholicEastdale Collegiate and Vocational Institute
Secondary: Public- 2 bath
- 4 bed
- 1100 sqft



