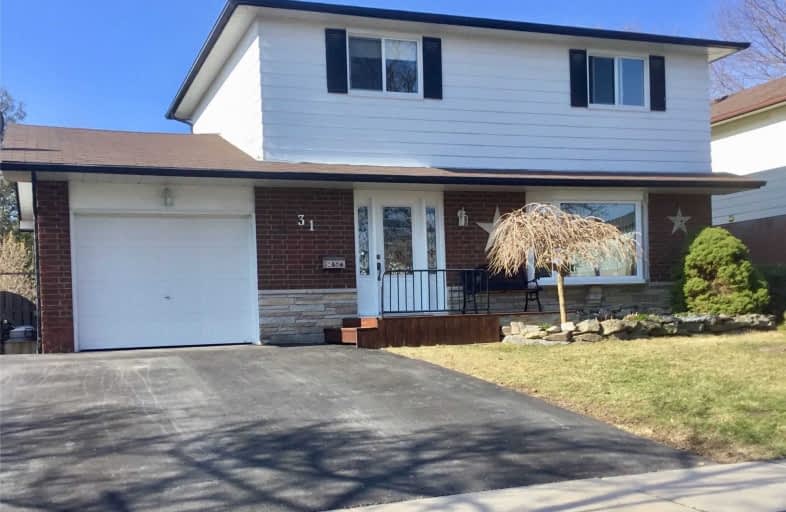Sold on Apr 17, 2021
Note: Property is not currently for sale or for rent.

-
Type: Detached
-
Style: 2-Storey
-
Lot Size: 50 x 133.15 Feet
-
Age: No Data
-
Taxes: $3,576 per year
-
Days on Site: 8 Days
-
Added: Apr 09, 2021 (1 week on market)
-
Updated:
-
Last Checked: 1 month ago
-
MLS®#: E5187868
-
Listed By: Right at home realty inc., brokerage
Fabulous Detached Home In Sought After Bowmanville. Bright, Spacious & Well Maintained 4 Bed, 2 Bath - Big Enough For A Growing Family! Large Living Room Has Impressive Bay Window & Gas Fireplace. Walk Out From Dining Room To 3 Tiered Deck With Oversized Private Backyard Retreat! Finished Basement Has Rec Room, Wet Bar & Second Gas F/P. A+ Location, Minutes To 401, Historic Downtown, Schools And Hospital. Close To Bowmanville Trails For Hiking And Biking.
Extras
200 Amp Service. 2019 Hyper Heat Mitsubishi Heat Pump & Air Con. See Feature Sheet For Upgrades.
Property Details
Facts for 31 Hetherington Drive, Clarington
Status
Days on Market: 8
Last Status: Sold
Sold Date: Apr 17, 2021
Closed Date: Jul 15, 2021
Expiry Date: Jul 31, 2021
Sold Price: $750,000
Unavailable Date: Apr 17, 2021
Input Date: Apr 09, 2021
Prior LSC: Listing with no contract changes
Property
Status: Sale
Property Type: Detached
Style: 2-Storey
Area: Clarington
Community: Bowmanville
Availability Date: Flex
Inside
Bedrooms: 4
Bathrooms: 2
Kitchens: 1
Rooms: 7
Den/Family Room: No
Air Conditioning: Central Air
Fireplace: Yes
Washrooms: 2
Building
Basement: Finished
Basement 2: Full
Heat Type: Heat Pump
Heat Source: Electric
Exterior: Brick
Exterior: Vinyl Siding
Water Supply: Municipal
Special Designation: Unknown
Other Structures: Garden Shed
Parking
Driveway: Pvt Double
Garage Spaces: 1
Garage Type: Attached
Covered Parking Spaces: 2
Total Parking Spaces: 3
Fees
Tax Year: 2020
Tax Legal Description: Lt 17 Pl 702 Bowmanville; Clarington
Taxes: $3,576
Highlights
Feature: Fenced Yard
Feature: Grnbelt/Conserv
Feature: Hospital
Feature: School
Land
Cross Street: Waverley And Lawrenc
Municipality District: Clarington
Fronting On: South
Pool: None
Sewer: Sewers
Lot Depth: 133.15 Feet
Lot Frontage: 50 Feet
Rooms
Room details for 31 Hetherington Drive, Clarington
| Type | Dimensions | Description |
|---|---|---|
| Living Main | 5.37 x 3.52 | Gas Fireplace, French Doors, Bay Window |
| Kitchen Main | 2.75 x 2.94 | Pantry, O/Looks Backyard, Large Window |
| Dining Main | 3.85 x 2.91 | W/O To Deck, O/Looks Backyard, Sliding Doors |
| Master 2nd | 4.41 x 2.99 | Crown Moulding, Mirrored Closet, Large Closet |
| 2nd Br 2nd | 3.05 x 3.75 | Crown Moulding, O/Looks Backyard, Large Window |
| 3rd Br 2nd | 3.29 x 2.66 | O/Looks Backyard, Large Window |
| 4th Br 2nd | 2.38 x 2.96 | Large Window |
| Rec Bsmt | 6.49 x 8.49 | Gas Fireplace, Wet Bar, Large Window |
| Utility Bsmt | - | Large Window |
| XXXXXXXX | XXX XX, XXXX |
XXXX XXX XXXX |
$XXX,XXX |
| XXX XX, XXXX |
XXXXXX XXX XXXX |
$XXX,XXX |
| XXXXXXXX XXXX | XXX XX, XXXX | $750,000 XXX XXXX |
| XXXXXXXX XXXXXX | XXX XX, XXXX | $599,900 XXX XXXX |

Central Public School
Elementary: PublicVincent Massey Public School
Elementary: PublicWaverley Public School
Elementary: PublicDr Ross Tilley Public School
Elementary: PublicHoly Family Catholic Elementary School
Elementary: CatholicDuke of Cambridge Public School
Elementary: PublicCentre for Individual Studies
Secondary: PublicCourtice Secondary School
Secondary: PublicHoly Trinity Catholic Secondary School
Secondary: CatholicClarington Central Secondary School
Secondary: PublicBowmanville High School
Secondary: PublicSt. Stephen Catholic Secondary School
Secondary: Catholic

