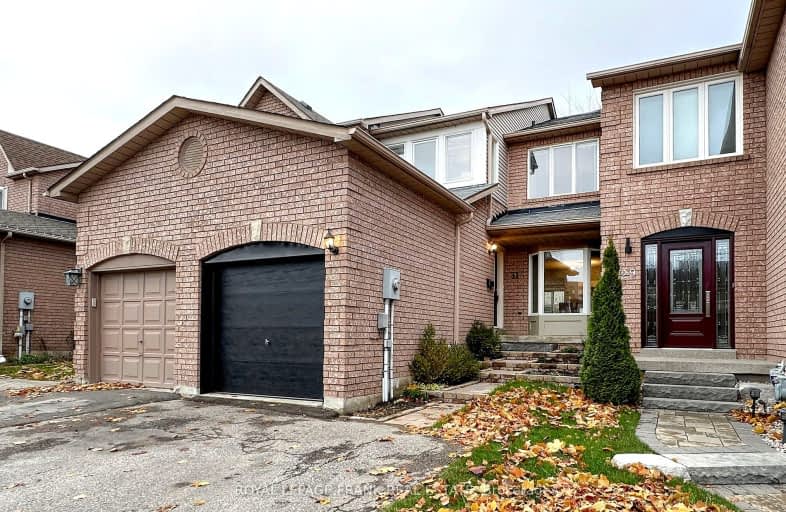
Somewhat Walkable
- Some errands can be accomplished on foot.
Bikeable
- Some errands can be accomplished on bike.

Central Public School
Elementary: PublicVincent Massey Public School
Elementary: PublicWaverley Public School
Elementary: PublicDr Ross Tilley Public School
Elementary: PublicHoly Family Catholic Elementary School
Elementary: CatholicDuke of Cambridge Public School
Elementary: PublicCentre for Individual Studies
Secondary: PublicCourtice Secondary School
Secondary: PublicHoly Trinity Catholic Secondary School
Secondary: CatholicClarington Central Secondary School
Secondary: PublicBowmanville High School
Secondary: PublicSt. Stephen Catholic Secondary School
Secondary: Catholic-
A Stones Throw Pub & Grill
39 Martin Road S, Bowmanville, ON L1C 3K7 0.49km -
Kelseys Original Roadhouse
90 Clarington Blvd, Bowmanville, ON L1C 5A5 0.79km -
Loaded Pierogi
2377 Durham Regional Highway 2, Unit 216, Bowmanville, ON L1C 5A3 0.82km
-
McDonald's
2387 Highway 2, Bowmanville, ON L1C 4Z3 0.81km -
Starbucks
2348 Highway 2, Bowmanville, ON L9P 1S9 1.01km -
Tim Horton's
350 Waverley Road, Bowmanville, ON L1C 3K3 1.22km
-
GoodLife Fitness
243 King St E, Bowmanville, ON L1C 3X1 2.73km -
Durham Ultimate Fitness Club
164 Baseline Road E, Bowmanville, ON L1C 1A2 2.9km -
GoodLife Fitness
1385 Harmony Road North, Oshawa, ON L1H 7K5 12.35km
-
Lovell Drugs
600 Grandview Street S, Oshawa, ON L1H 8P4 8.88km -
Shoppers Drugmart
1 King Avenue E, Newcastle, ON L1B 1H3 9.45km -
Eastview Pharmacy
573 King Street E, Oshawa, ON L1H 1G3 11.06km
-
Jordy’s Sandos
Bowmanville, ON L1C 5J8 0.24km -
Al's Famous Pizza
39 Martin Road, Unit 2, Bowmanville, ON L1C 3K7 0.44km -
Sunrise Griddle
59 Martin Road, Unit 4, Bowmanville, ON L1C 3K7 0.48km
-
Walmart
2320 Old Highway 2, Bowmanville, ON L1C 3K7 1.17km -
Winners
2305 Durham Regional Highway 2, Bowmanville, ON L1C 3K7 1.22km -
Canadian Tire
2000 Green Road, Bowmanville, ON L1C 3K7 1.28km
-
Metro
243 King Street E, Bowmanville, ON L1C 3X1 2.73km -
FreshCo
680 Longworth Avenue, Clarington, ON L1C 0M9 2.76km -
Watson Farms
2287 Highway, Suite 2, Bowmanville, ON L1C 3K7 1.46km
-
The Beer Store
200 Ritson Road N, Oshawa, ON L1H 5J8 12.37km -
LCBO
400 Gibb Street, Oshawa, ON L1J 0B2 13.84km -
Liquor Control Board of Ontario
74 Thickson Road S, Whitby, ON L1N 7T2 16.79km
-
Clarington Hyundai
17 Spicer Suare, Bowmanville, ON L1C 5M2 1.29km -
King Street Spas & Pool Supplies
125 King Street E, Bowmanville, ON L1C 1N6 1.87km -
Shell
114 Liberty Street S, Bowmanville, ON L1C 2P3 2.15km
-
Cineplex Odeon
1351 Grandview Street N, Oshawa, ON L1K 0G1 11.46km -
Regent Theatre
50 King Street E, Oshawa, ON L1H 1B3 12.62km -
Landmark Cinemas
75 Consumers Drive, Whitby, ON L1N 9S2 17.19km
-
Clarington Library Museums & Archives- Courtice
2950 Courtice Road, Courtice, ON L1E 2H8 6.13km -
Oshawa Public Library, McLaughlin Branch
65 Bagot Street, Oshawa, ON L1H 1N2 12.88km -
Whitby Public Library
701 Rossland Road E, Whitby, ON L1N 8Y9 18.86km
-
Lakeridge Health
47 Liberty Street S, Bowmanville, ON L1C 2N4 2.16km -
Marnwood Lifecare Centre
26 Elgin Street, Bowmanville, ON L1C 3C8 1.93km -
Courtice Walk-In Clinic
2727 Courtice Road, Unit B7, Courtice, ON L1E 3A2 5.88km
-
Bowmanville Creek Valley
Bowmanville ON 1.33km -
Rotory Park
Queen and Temperence, Bowmanville ON 1.48km -
Darlington Provincial Park
RR 2 Stn Main, Bowmanville ON L1C 3K3 2.29km
-
TD Canada Trust Branch and ATM
80 Clarington Blvd, Bowmanville ON L1C 5A5 0.7km -
TD Bank Financial Group
80 Clarington Blvd, Bowmanville ON L1C 5A5 0.71km -
BMO Bank of Montreal
985 Bowmanville Ave, Bowmanville ON L1C 7B5 1.31km





