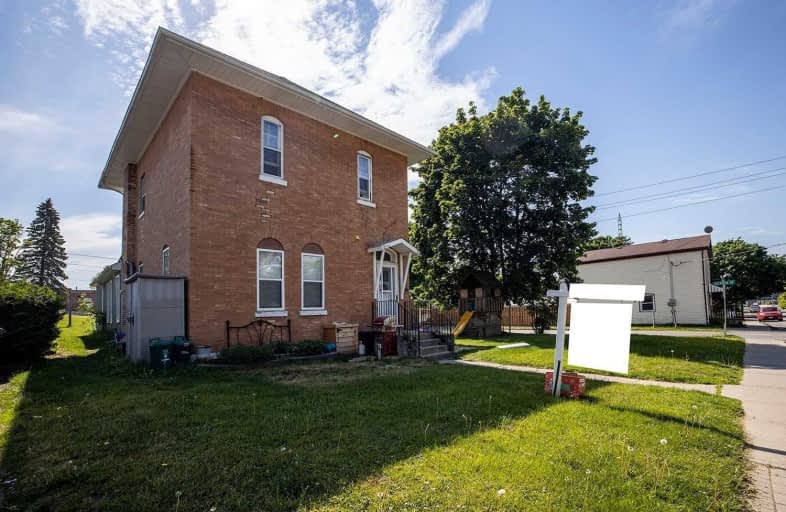Sold on Sep 24, 2021
Note: Property is not currently for sale or for rent.

-
Type: Triplex
-
Style: 2-Storey
-
Size: 2000 sqft
-
Lot Size: 20.1 x 50.3 Metres
-
Age: 100+ years
-
Taxes: $3,361 per year
-
Days on Site: 112 Days
-
Added: Jun 04, 2021 (3 months on market)
-
Updated:
-
Last Checked: 3 months ago
-
MLS®#: E5262485
-
Listed By: Keller williams energy real estate, brokerage
Incredible Opportunity To Acquire A Turn-Key Income Property In The Charming Village Of Orono! This Triplex Offers Three, Generous-Sized Units, Each With 2 Bedrooms And 1 Bathroom. Laundry In The Basement. Units 1 And 2 Offer Open Concept Living & Kitchen Areas With Some Updated Finishes Including Pot Lighting, Flooring, Stainless Steel Appliances, Bathroom Tile & Vanities. Parking For 6 Cars. Great Neighbourhood!
Extras
Long Term Tenants Would Love To Stay On With The New Owner. Don't Miss This Fantastic Investment Property!
Property Details
Facts for 31 Mill Street, Clarington
Status
Days on Market: 112
Last Status: Sold
Sold Date: Sep 24, 2021
Closed Date: Dec 15, 2021
Expiry Date: Sep 30, 2021
Sold Price: $750,000
Unavailable Date: Sep 24, 2021
Input Date: Jun 04, 2021
Prior LSC: Listing with no contract changes
Property
Status: Sale
Property Type: Triplex
Style: 2-Storey
Size (sq ft): 2000
Age: 100+
Area: Clarington
Community: Orono
Availability Date: Tbd
Inside
Bedrooms: 6
Bathrooms: 3
Kitchens: 3
Rooms: 12
Den/Family Room: No
Air Conditioning: None
Fireplace: No
Laundry Level: Lower
Washrooms: 3
Utilities
Electricity: Yes
Gas: Yes
Cable: Available
Telephone: Yes
Building
Basement: Part Bsmt
Heat Type: Radiant
Heat Source: Gas
Exterior: Brick
Exterior: Vinyl Siding
Elevator: N
Water Supply: Municipal
Special Designation: Unknown
Retirement: N
Parking
Driveway: Private
Garage Type: None
Covered Parking Spaces: 6
Total Parking Spaces: 6
Fees
Tax Year: 2020
Tax Legal Description: Plan Cg Hanning Blk S Lot 6
Taxes: $3,361
Highlights
Feature: Level
Feature: Library
Feature: Park
Feature: Place Of Worship
Feature: Rec Centre
Feature: School
Land
Cross Street: Main St. & Mill St.
Municipality District: Clarington
Fronting On: East
Parcel Number: 266840089
Pool: None
Sewer: Septic
Lot Depth: 50.3 Metres
Lot Frontage: 20.1 Metres
Acres: < .50
Additional Media
- Virtual Tour: https://vimeo.com/user65917821/review/517101799/35cf46677e
Rooms
Room details for 31 Mill Street, Clarington
| Type | Dimensions | Description |
|---|---|---|
| Living Main | 3.75 x 4.35 | Laminate, Combined W/Kitchen, Open Concept |
| Kitchen Main | 3.75 x 4.35 | Laminate, Combined W/Living, Stainless Steel Appl |
| Prim Bdrm Main | 3.57 x 4.14 | Laminate, Closet, Window |
| 2nd Br Main | 3.00 x 3.55 | Laminate, Closet, Window |
| Living In Betwn | 2.88 x 3.23 | Laminate, Combined W/Kitchen, Pot Lights |
| Kitchen In Betwn | 2.90 x 2.98 | Laminate, Combined W/Living, Stainless Steel Appl |
| Prim Bdrm In Betwn | 2.56 x 3.04 | Broadloom, Closet, Window |
| 2nd Br In Betwn | 2.77 x 3.96 | Broadloom, Closet, Window |
| Living Upper | 2.47 x 6.25 | Hardwood Floor, Irregular Rm, Window |
| Kitchen Upper | 2.44 x 2.77 | Tile Floor, Ceiling Fan, Eat-In Kitchen |
| Prim Bdrm Upper | 2.90 x 3.32 | Hardwood Floor, Closet, Window |
| 2nd Br Upper | 2.87 x 2.93 | Broadloom, Closet, Window |
| XXXXXXXX | XXX XX, XXXX |
XXXX XXX XXXX |
$XXX,XXX |
| XXX XX, XXXX |
XXXXXX XXX XXXX |
$XXX,XXX | |
| XXXXXXXX | XXX XX, XXXX |
XXXXXXXX XXX XXXX |
|
| XXX XX, XXXX |
XXXXXX XXX XXXX |
$XXX,XXX |
| XXXXXXXX XXXX | XXX XX, XXXX | $750,000 XXX XXXX |
| XXXXXXXX XXXXXX | XXX XX, XXXX | $775,000 XXX XXXX |
| XXXXXXXX XXXXXXXX | XXX XX, XXXX | XXX XXXX |
| XXXXXXXX XXXXXX | XXX XX, XXXX | $799,900 XXX XXXX |

Kirby Centennial Public School
Elementary: PublicOrono Public School
Elementary: PublicThe Pines Senior Public School
Elementary: PublicJohn M James School
Elementary: PublicSt. Francis of Assisi Catholic Elementary School
Elementary: CatholicNewcastle Public School
Elementary: PublicCentre for Individual Studies
Secondary: PublicClarke High School
Secondary: PublicHoly Trinity Catholic Secondary School
Secondary: CatholicClarington Central Secondary School
Secondary: PublicBowmanville High School
Secondary: PublicSt. Stephen Catholic Secondary School
Secondary: Catholic

