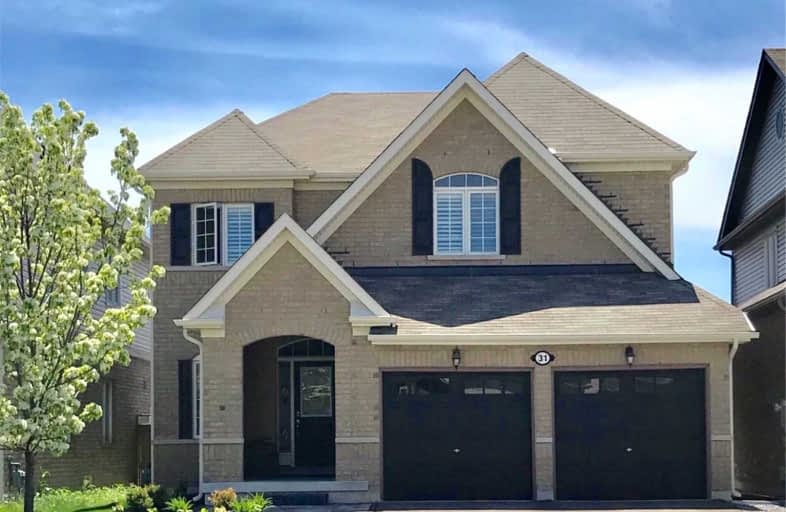
Central Public School
Elementary: Public
3.00 km
St. Elizabeth Catholic Elementary School
Elementary: Catholic
1.75 km
Harold Longworth Public School
Elementary: Public
2.40 km
Holy Family Catholic Elementary School
Elementary: Catholic
3.84 km
Charles Bowman Public School
Elementary: Public
1.32 km
Duke of Cambridge Public School
Elementary: Public
3.61 km
Centre for Individual Studies
Secondary: Public
2.14 km
Courtice Secondary School
Secondary: Public
6.15 km
Holy Trinity Catholic Secondary School
Secondary: Catholic
6.26 km
Clarington Central Secondary School
Secondary: Public
2.63 km
Bowmanville High School
Secondary: Public
3.51 km
St. Stephen Catholic Secondary School
Secondary: Catholic
1.30 km




