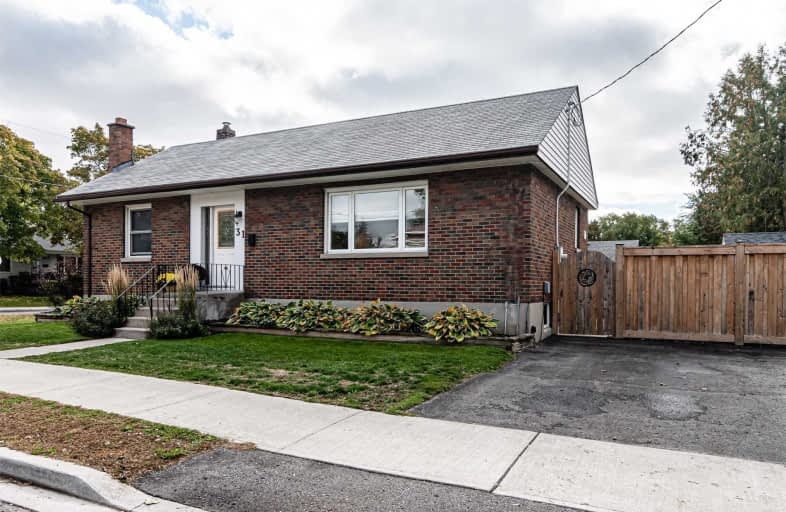Sold on Oct 14, 2020
Note: Property is not currently for sale or for rent.

-
Type: Detached
-
Style: Bungalow
-
Lot Size: 77.5 x 43 Feet
-
Age: No Data
-
Taxes: $3,101 per year
-
Days on Site: 8 Days
-
Added: Oct 06, 2020 (1 week on market)
-
Updated:
-
Last Checked: 3 months ago
-
MLS®#: E4943460
-
Listed By: Re/max jazz inc., brokerage
Don't Miss Out On This Wonderful 3+1 Bedroom Brick Bungalow Featuring A Bright Kitchen With Stainless Steel Appliances And Ceramic Backsplash, Living/Dining Room With Hardwood And Crown Moulding, Three Main Floor Bedrooms With Hardwood, Separate Entrance To Renovated Basement Including Fourth Bedroom With Walk In Closet, Large Rec Room With Pot Lights, Modern 3 Piece Bath With Glass Shower And Lovely Finished Laundry Room.
Extras
Includes Fridge, Stove, Washer Dryer, Dishwasher, Window Blinds, Electric Light Fixtures (Except Dining Room), Central Air & Shed. Exclude: Dr Light Fixture, Plastic Garden Shed, Freezer & Bar Fridge In Basement. Rental Hot Water Tank.
Property Details
Facts for 31 O'Dell Street, Clarington
Status
Days on Market: 8
Last Status: Sold
Sold Date: Oct 14, 2020
Closed Date: Nov 30, 2020
Expiry Date: Feb 06, 2021
Sold Price: $567,500
Unavailable Date: Oct 14, 2020
Input Date: Oct 06, 2020
Prior LSC: Listing with no contract changes
Property
Status: Sale
Property Type: Detached
Style: Bungalow
Area: Clarington
Community: Bowmanville
Availability Date: 30-60 Days/Tba
Inside
Bedrooms: 3
Bedrooms Plus: 1
Bathrooms: 2
Kitchens: 1
Rooms: 5
Den/Family Room: No
Air Conditioning: Central Air
Fireplace: No
Laundry Level: Lower
Central Vacuum: N
Washrooms: 2
Utilities
Electricity: Yes
Gas: Yes
Cable: Yes
Telephone: Yes
Building
Basement: Finished
Basement 2: Sep Entrance
Heat Type: Forced Air
Heat Source: Gas
Exterior: Brick
Elevator: N
UFFI: No
Water Supply: Municipal
Special Designation: Unknown
Parking
Driveway: Private
Garage Type: None
Covered Parking Spaces: 2
Total Parking Spaces: 2
Fees
Tax Year: 2020
Tax Legal Description: Please See Attached "Schedule B"
Taxes: $3,101
Land
Cross Street: King St / Scugog
Municipality District: Clarington
Fronting On: South
Pool: None
Sewer: Sewers
Lot Depth: 43 Feet
Lot Frontage: 77.5 Feet
Acres: < .50
Rooms
Room details for 31 O'Dell Street, Clarington
| Type | Dimensions | Description |
|---|---|---|
| Kitchen Main | 3.19 x 3.42 | |
| Living Main | 3.42 x 6.18 | |
| Master Main | 3.43 x 3.60 | |
| Br Main | 2.41 x 3.32 | |
| Br Main | 2.65 x 2.78 | |
| Rec Bsmt | 3.25 x 6.13 | Pot Lights |
| Br Bsmt | 3.27 x 4.14 | W/I Closet, Pot Lights |
| Laundry Bsmt | 3.07 x 3.31 |
| XXXXXXXX | XXX XX, XXXX |
XXXX XXX XXXX |
$XXX,XXX |
| XXX XX, XXXX |
XXXXXX XXX XXXX |
$XXX,XXX |
| XXXXXXXX XXXX | XXX XX, XXXX | $567,500 XXX XXXX |
| XXXXXXXX XXXXXX | XXX XX, XXXX | $475,000 XXX XXXX |

Central Public School
Elementary: PublicVincent Massey Public School
Elementary: PublicWaverley Public School
Elementary: PublicSt. Elizabeth Catholic Elementary School
Elementary: CatholicCharles Bowman Public School
Elementary: PublicDuke of Cambridge Public School
Elementary: PublicCentre for Individual Studies
Secondary: PublicCourtice Secondary School
Secondary: PublicHoly Trinity Catholic Secondary School
Secondary: CatholicClarington Central Secondary School
Secondary: PublicBowmanville High School
Secondary: PublicSt. Stephen Catholic Secondary School
Secondary: Catholic

