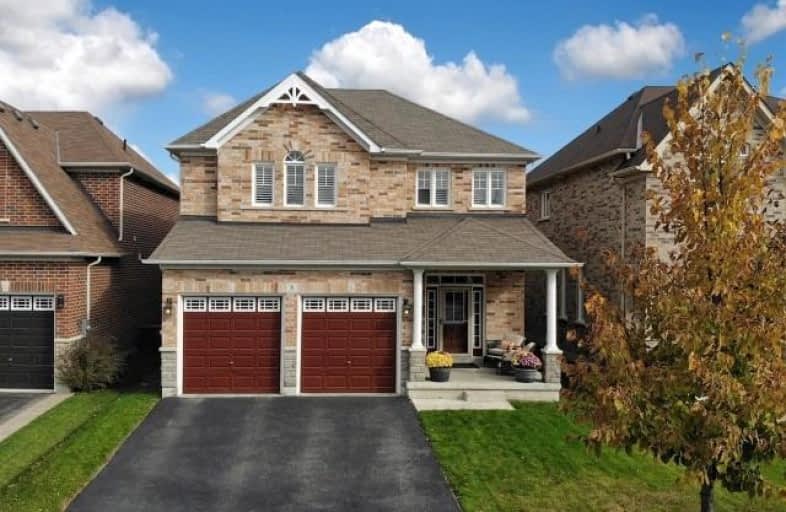Sold on Jan 31, 2020
Note: Property is not currently for sale or for rent.

-
Type: Detached
-
Style: 2-Storey
-
Size: 2000 sqft
-
Lot Size: 40 x 110 Feet
-
Age: 6-15 years
-
Taxes: $5,139 per year
-
Days on Site: 21 Days
-
Added: Jan 10, 2020 (3 weeks on market)
-
Updated:
-
Last Checked: 2 months ago
-
MLS®#: E4665686
-
Listed By: Right at home realty inc., brokerage
All Brick Executive Home In A Peaceful Setting Adjacent To Conservation Space. Brand New Hardwood On Main Floor And In Upper Hallway, Professionally Painted Throughout In Fall 2019. New Iron Railings And Hardwood Stairs. Beautiful Master Ensuite With Glass Shower And Soaker Tub. Nine Foot Ceilings, Upgraded Main Floor Light Fixtures. Brand New California Shutters. Minutes To Excellent Schools, All Shopping Amenities. Excellent Privacy With No Houses Behind.
Extras
Existing Stainless Steel French Door Fridge, Stove, Built-In Dishwasher, Over The Range Exhaust. Washer And Dryer. Electric Garage Door Opener And Remotes. Garage Entry To House. Ideal Crescent Location With No Through Traffic.
Property Details
Facts for 31 Vivian Drive, Clarington
Status
Days on Market: 21
Last Status: Sold
Sold Date: Jan 31, 2020
Closed Date: May 01, 2020
Expiry Date: Mar 31, 2020
Sold Price: $747,400
Unavailable Date: Jan 31, 2020
Input Date: Jan 11, 2020
Property
Status: Sale
Property Type: Detached
Style: 2-Storey
Size (sq ft): 2000
Age: 6-15
Area: Clarington
Community: Courtice
Availability Date: Tba
Inside
Bedrooms: 4
Bathrooms: 3
Kitchens: 1
Rooms: 8
Den/Family Room: Yes
Air Conditioning: Central Air
Fireplace: Yes
Laundry Level: Upper
Central Vacuum: N
Washrooms: 3
Building
Basement: Full
Basement 2: Unfinished
Heat Type: Forced Air
Heat Source: Gas
Exterior: Brick
Water Supply: Municipal
Special Designation: Unknown
Parking
Driveway: Pvt Double
Garage Spaces: 2
Garage Type: Built-In
Covered Parking Spaces: 4
Total Parking Spaces: 6
Fees
Tax Year: 2019
Tax Legal Description: Plan 40M2419 Lot 24
Taxes: $5,139
Highlights
Feature: Grnbelt/Cons
Feature: Wooded/Treed
Land
Cross Street: Trulls And Nash
Municipality District: Clarington
Fronting On: East
Pool: None
Sewer: Sewers
Lot Depth: 110 Feet
Lot Frontage: 40 Feet
Lot Irregularities: Backing Onto Conserva
Additional Media
- Virtual Tour: http://www.ivrtours.com/unbranded.php?tourid=24619
Rooms
Room details for 31 Vivian Drive, Clarington
| Type | Dimensions | Description |
|---|---|---|
| Living Main | 4.02 x 5.10 | Hardwood Floor, Combined W/Dining, Open Concept |
| Dining Main | 4.02 x 5.10 | Hardwood Floor, Combined W/Living, Open Concept |
| Kitchen Main | 4.24 x 5.05 | Ceramic Floor, Granite Counter, Backsplash |
| Family Main | 4.00 x 5.05 | Hardwood Floor, Gas Fireplace, Overlook Greenbelt |
| Master 2nd | 3.89 x 4.86 | Broadloom, His/Hers Closets, 4 Pc Ensuite |
| 2nd Br 2nd | 4.02 x 4.18 | Broadloom, Large Closet, Large Window |
| 3rd Br 2nd | 3.43 x 3.46 | Broadloom, Large Closet, Large Window |
| 4th Br 2nd | 3.16 x 3.38 | Broadloom, Large Closet, Large Window |
| Rec Bsmt | 8.73 x 10.23 | Unfinished |
| Games Bsmt | 8.73 x 10.23 | Unfinished |
| XXXXXXXX | XXX XX, XXXX |
XXXX XXX XXXX |
$XXX,XXX |
| XXX XX, XXXX |
XXXXXX XXX XXXX |
$XXX,XXX | |
| XXXXXXXX | XXX XX, XXXX |
XXXXXXX XXX XXXX |
|
| XXX XX, XXXX |
XXXXXX XXX XXXX |
$XXX,XXX | |
| XXXXXXXX | XXX XX, XXXX |
XXXXXXX XXX XXXX |
|
| XXX XX, XXXX |
XXXXXX XXX XXXX |
$XXX,XXX | |
| XXXXXXXX | XXX XX, XXXX |
XXXXXXX XXX XXXX |
|
| XXX XX, XXXX |
XXXXXX XXX XXXX |
$XXX,XXX |
| XXXXXXXX XXXX | XXX XX, XXXX | $747,400 XXX XXXX |
| XXXXXXXX XXXXXX | XXX XX, XXXX | $754,900 XXX XXXX |
| XXXXXXXX XXXXXXX | XXX XX, XXXX | XXX XXXX |
| XXXXXXXX XXXXXX | XXX XX, XXXX | $754,900 XXX XXXX |
| XXXXXXXX XXXXXXX | XXX XX, XXXX | XXX XXXX |
| XXXXXXXX XXXXXX | XXX XX, XXXX | $769,900 XXX XXXX |
| XXXXXXXX XXXXXXX | XXX XX, XXXX | XXX XXXX |
| XXXXXXXX XXXXXX | XXX XX, XXXX | $739,900 XXX XXXX |

Courtice Intermediate School
Elementary: PublicMonsignor Leo Cleary Catholic Elementary School
Elementary: CatholicS T Worden Public School
Elementary: PublicLydia Trull Public School
Elementary: PublicDr Emily Stowe School
Elementary: PublicCourtice North Public School
Elementary: PublicMonsignor John Pereyma Catholic Secondary School
Secondary: CatholicCourtice Secondary School
Secondary: PublicHoly Trinity Catholic Secondary School
Secondary: CatholicEastdale Collegiate and Vocational Institute
Secondary: PublicO'Neill Collegiate and Vocational Institute
Secondary: PublicMaxwell Heights Secondary School
Secondary: Public

