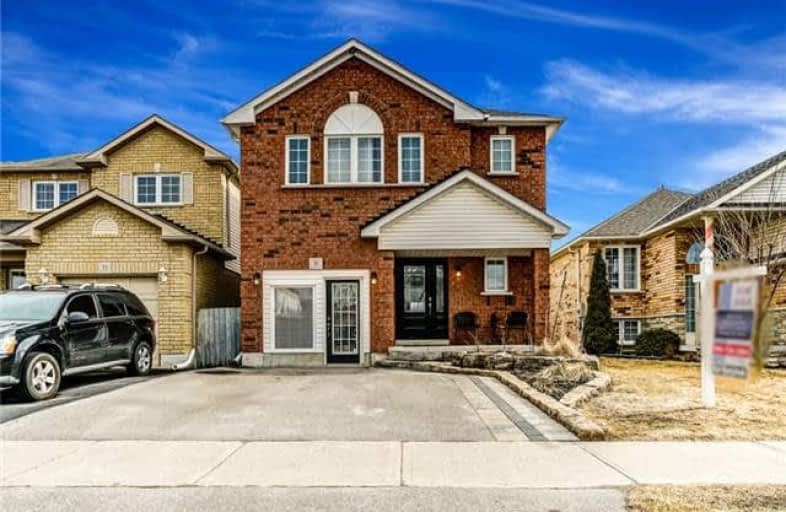Sold on Apr 06, 2018
Note: Property is not currently for sale or for rent.

-
Type: Detached
-
Style: 2-Storey
-
Lot Size: 29.53 x 123.38 Feet
-
Age: No Data
-
Taxes: $3,461 per year
-
Days on Site: 24 Days
-
Added: Sep 07, 2019 (3 weeks on market)
-
Updated:
-
Last Checked: 3 months ago
-
MLS®#: E4065505
-
Listed By: Mincom millennium realty inc., brokerage
Move In Ready Home In Quiet Sought After Location. Thousands Spent On Upgrades Incl; Front Door Entrance Way, Flooring, Quartz Counter Top, Broadloom On Upper Stairs & Master Bdr, All Washrooms, Flooring In L.R & D.R Is Engineered Hardwood. Professionally Landscaped Front. Huge Eat In Kit With W/O To Deck And Fully Fenced Yard. No Neighbours Behind.
Extras
Incl; Fridge, Stove, B/I D/W, Washer, Dryer, Garden Shed. Garage Has Been Converted To Home Business Use. Seller Will Consider Reinstalling Garage Door. Home Is Linked Underground. Please Disclose On Offer.
Property Details
Facts for 31 Wade Square, Clarington
Status
Days on Market: 24
Last Status: Sold
Sold Date: Apr 06, 2018
Closed Date: May 24, 2018
Expiry Date: Jun 30, 2018
Sold Price: $516,000
Unavailable Date: Apr 06, 2018
Input Date: Mar 13, 2018
Property
Status: Sale
Property Type: Detached
Style: 2-Storey
Area: Clarington
Community: Courtice
Availability Date: 60 Days Tba
Inside
Bedrooms: 3
Bathrooms: 3
Kitchens: 1
Rooms: 6
Den/Family Room: No
Air Conditioning: Central Air
Fireplace: No
Laundry Level: Lower
Central Vacuum: N
Washrooms: 3
Building
Basement: Finished
Heat Type: Forced Air
Heat Source: Gas
Exterior: Brick
Exterior: Vinyl Siding
Water Supply: Municipal
Special Designation: Unknown
Other Structures: Garden Shed
Parking
Driveway: Private
Garage Spaces: 1
Garage Type: Attached
Covered Parking Spaces: 2
Total Parking Spaces: 2
Fees
Tax Year: 2017
Tax Legal Description: Plan 40M1928 Pt Lot 5 Now Rp40R19057
Taxes: $3,461
Land
Cross Street: Trulls/Granville
Municipality District: Clarington
Fronting On: South
Pool: None
Sewer: Sewers
Lot Depth: 123.38 Feet
Lot Frontage: 29.53 Feet
Zoning: Residential
Additional Media
- Virtual Tour: https://vimeo.com/caliramedia/31-wade-sq
Rooms
Room details for 31 Wade Square, Clarington
| Type | Dimensions | Description |
|---|---|---|
| Kitchen Main | 4.50 x 4.60 | Eat-In Kitchen, Ceramic Back Splash, W/O To Deck |
| Living Main | 3.37 x 4.48 | Hardwood Floor |
| Dining Main | 2.77 x 2.77 | Hardwood Floor |
| Master 2nd | 3.99 x 4.95 | Broadloom, 4 Pc Ensuite, W/I Closet |
| 2nd Br 2nd | 3.54 x 3.90 | Broadloom, Double Closet |
| 3rd Br 2nd | 2.50 x 3.37 | Broadloom, Double Closet |
| Sitting Lower | 3.15 x 4.65 | Laminate |
| Rec Lower | 4.20 x 7.28 | Laminate |
| XXXXXXXX | XXX XX, XXXX |
XXXX XXX XXXX |
$XXX,XXX |
| XXX XX, XXXX |
XXXXXX XXX XXXX |
$XXX,XXX | |
| XXXXXXXX | XXX XX, XXXX |
XXXXXXX XXX XXXX |
|
| XXX XX, XXXX |
XXXXXX XXX XXXX |
$XXX,XXX | |
| XXXXXXXX | XXX XX, XXXX |
XXXXXXX XXX XXXX |
|
| XXX XX, XXXX |
XXXXXX XXX XXXX |
$XXX,XXX |
| XXXXXXXX XXXX | XXX XX, XXXX | $516,000 XXX XXXX |
| XXXXXXXX XXXXXX | XXX XX, XXXX | $529,900 XXX XXXX |
| XXXXXXXX XXXXXXX | XXX XX, XXXX | XXX XXXX |
| XXXXXXXX XXXXXX | XXX XX, XXXX | $550,000 XXX XXXX |
| XXXXXXXX XXXXXXX | XXX XX, XXXX | XXX XXXX |
| XXXXXXXX XXXXXX | XXX XX, XXXX | $559,900 XXX XXXX |

Courtice Intermediate School
Elementary: PublicLydia Trull Public School
Elementary: PublicDr Emily Stowe School
Elementary: PublicCourtice North Public School
Elementary: PublicGood Shepherd Catholic Elementary School
Elementary: CatholicDr G J MacGillivray Public School
Elementary: PublicG L Roberts Collegiate and Vocational Institute
Secondary: PublicMonsignor John Pereyma Catholic Secondary School
Secondary: CatholicCourtice Secondary School
Secondary: PublicHoly Trinity Catholic Secondary School
Secondary: CatholicClarington Central Secondary School
Secondary: PublicEastdale Collegiate and Vocational Institute
Secondary: Public


