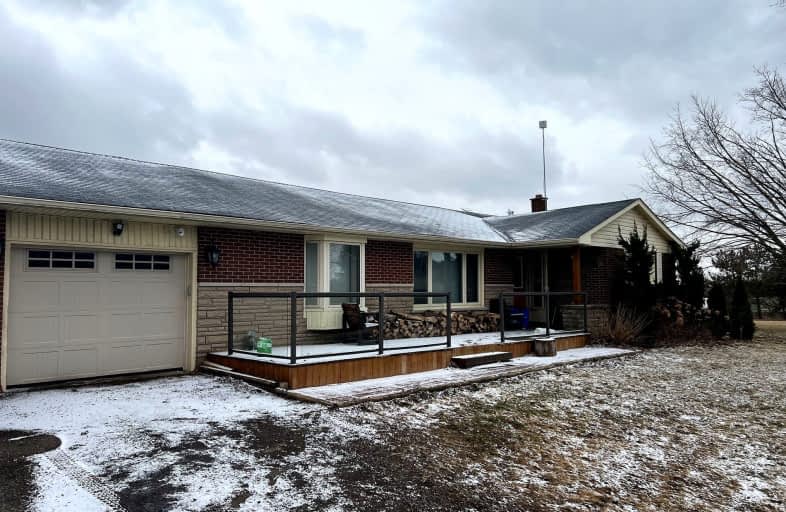Removed on Jul 11, 2024
Note: Property is not currently for sale or for rent.

-
Type: Detached
-
Style: Bungalow
-
Lot Size: 330 x 250 Feet
-
Age: No Data
-
Taxes: $5,888 per year
-
Days on Site: 115 Days
-
Added: Mar 18, 2024 (3 months on market)
-
Updated:
-
Last Checked: 2 months ago
-
MLS®#: E8154520
-
Listed By: Re/max impact realty
Beautiful Country Home Featuring 3 Plus 2 Bedrooms, Nestled On a Sprawling Almost 2-Acre Property. The Main Floor Offers Meticulously Maintained Maple Hardwood Floors. The Spacious Kitchen is Updated w/ a Newer Granite Countertop and Includes a Cozy Breakfast Area W/ a Wood-Burning Fireplace, Alongside a Walk-Out to a Deck That Offers Stunning Views Of The Well-Kept Yard, Complete With a New Inground Pool, a Pool House, and Gazebos. The Finished Basement Has Been Enhanced W/ New Flooring and Added Insulation, Including an Additional Bedroom With an Ensuite and Workshop. Enjoy Easy Access to Hiking Trails. & Provincial Parks as well as Canadian Tire Motor Speedway.
Extras
Property is currently tenanted.
Property Details
Facts for 3135 Concession 10 Road, Clarington
Status
Days on Market: 115
Last Status: Suspended
Sold Date: Jun 06, 2025
Closed Date: Nov 30, -0001
Expiry Date: Sep 30, 2024
Unavailable Date: Jul 11, 2024
Input Date: Mar 19, 2024
Prior LSC: Listing with no contract changes
Property
Status: Sale
Property Type: Detached
Style: Bungalow
Area: Clarington
Community: Rural Clarington
Availability Date: 60-90 Days
Inside
Bedrooms: 3
Bedrooms Plus: 2
Bathrooms: 2
Kitchens: 1
Rooms: 10
Den/Family Room: No
Air Conditioning: Central Air
Fireplace: Yes
Washrooms: 2
Building
Basement: Finished
Basement 2: Full
Heat Type: Forced Air
Heat Source: Propane
Exterior: Brick
Water Supply: Well
Special Designation: Unknown
Parking
Driveway: Private
Garage Spaces: 3
Garage Type: Detached
Covered Parking Spaces: 12
Total Parking Spaces: 15
Fees
Tax Year: 2023
Tax Legal Description: Pt Lt 1 Con 8 Darlington As In N34558 Municipality
Taxes: $5,888
Land
Cross Street: Durham Rd 20 & Conce
Municipality District: Clarington
Fronting On: South
Parcel Number: 267330031
Pool: Inground
Sewer: Septic
Lot Depth: 250 Feet
Lot Frontage: 330 Feet
Rooms
Room details for 3135 Concession 10 Road, Clarington
| Type | Dimensions | Description |
|---|---|---|
| Sitting Main | 3.50 x 4.35 | Hardwood Floor, Wood Stove, W/O To Deck |
| Dining Main | 3.00 x 3.35 | Hardwood Floor, Large Window |
| Living Main | 3.35 x 4.90 | Hardwood Floor, Large Window |
| Kitchen Main | - | Hardwood Floor, Stone Counter, Stainless Steel Appl |
| Prim Bdrm Main | 3.80 x 4.00 | Hardwood Floor, Ceiling Fan, Window |
| 2nd Br Main | 2.80 x 3.20 | Hardwood Floor, Window |
| 3rd Br Main | 3.50 x 3.20 | Hardwood Floor, Window |
| 4th Br Bsmt | 2.80 x 4.80 | |
| Utility Bsmt | 6.35 x 7.00 | |
| Rec Bsmt | 7.60 x 9.00 |
| XXXXXXXX | XXX XX, XXXX |
XXXXXXX XXX XXXX |
|
| XXX XX, XXXX |
XXXXXX XXX XXXX |
$X,XXX,XXX | |
| XXXXXXXX | XXX XX, XXXX |
XXXXXXXX XXX XXXX |
|
| XXX XX, XXXX |
XXXXXX XXX XXXX |
$X,XXX,XXX | |
| XXXXXXXX | XXX XX, XXXX |
XXXXXXX XXX XXXX |
|
| XXX XX, XXXX |
XXXXXX XXX XXXX |
$X,XXX | |
| XXXXXXXX | XXX XX, XXXX |
XXXXXXX XXX XXXX |
|
| XXX XX, XXXX |
XXXXXX XXX XXXX |
$X,XXX,XXX | |
| XXXXXXXX | XXX XX, XXXX |
XXXX XXX XXXX |
$X,XXX,XXX |
| XXX XX, XXXX |
XXXXXX XXX XXXX |
$X,XXX,XXX |
| XXXXXXXX XXXXXXX | XXX XX, XXXX | XXX XXXX |
| XXXXXXXX XXXXXX | XXX XX, XXXX | $1,399,999 XXX XXXX |
| XXXXXXXX XXXXXXXX | XXX XX, XXXX | XXX XXXX |
| XXXXXXXX XXXXXX | XXX XX, XXXX | $1,425,000 XXX XXXX |
| XXXXXXXX XXXXXXX | XXX XX, XXXX | XXX XXXX |
| XXXXXXXX XXXXXX | XXX XX, XXXX | $5,500 XXX XXXX |
| XXXXXXXX XXXXXXX | XXX XX, XXXX | XXX XXXX |
| XXXXXXXX XXXXXX | XXX XX, XXXX | $1,589,000 XXX XXXX |
| XXXXXXXX XXXX | XXX XX, XXXX | $1,260,000 XXX XXXX |
| XXXXXXXX XXXXXX | XXX XX, XXXX | $1,125,000 XXX XXXX |
Car-Dependent
- Almost all errands require a car.

École élémentaire publique L'Héritage
Elementary: PublicChar-Lan Intermediate School
Elementary: PublicSt Peter's School
Elementary: CatholicHoly Trinity Catholic Elementary School
Elementary: CatholicÉcole élémentaire catholique de l'Ange-Gardien
Elementary: CatholicWilliamstown Public School
Elementary: PublicÉcole secondaire publique L'Héritage
Secondary: PublicCharlottenburgh and Lancaster District High School
Secondary: PublicSt Lawrence Secondary School
Secondary: PublicÉcole secondaire catholique La Citadelle
Secondary: CatholicHoly Trinity Catholic Secondary School
Secondary: CatholicCornwall Collegiate and Vocational School
Secondary: Public

