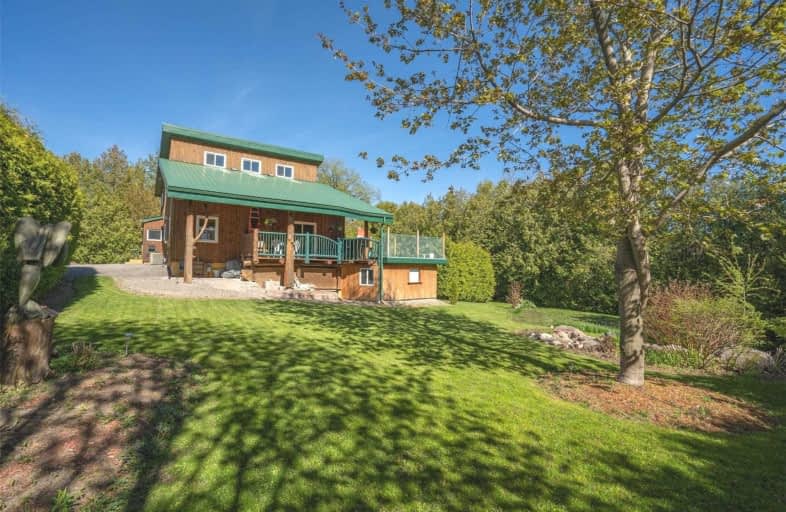
Orono Public School
Elementary: Public
6.74 km
The Pines Senior Public School
Elementary: Public
2.44 km
John M James School
Elementary: Public
6.67 km
St. Joseph Catholic Elementary School
Elementary: Catholic
7.07 km
St. Francis of Assisi Catholic Elementary School
Elementary: Catholic
1.45 km
Newcastle Public School
Elementary: Public
1.22 km
Centre for Individual Studies
Secondary: Public
8.09 km
Clarke High School
Secondary: Public
2.53 km
Holy Trinity Catholic Secondary School
Secondary: Catholic
14.79 km
Clarington Central Secondary School
Secondary: Public
9.55 km
Bowmanville High School
Secondary: Public
7.18 km
St. Stephen Catholic Secondary School
Secondary: Catholic
8.78 km






