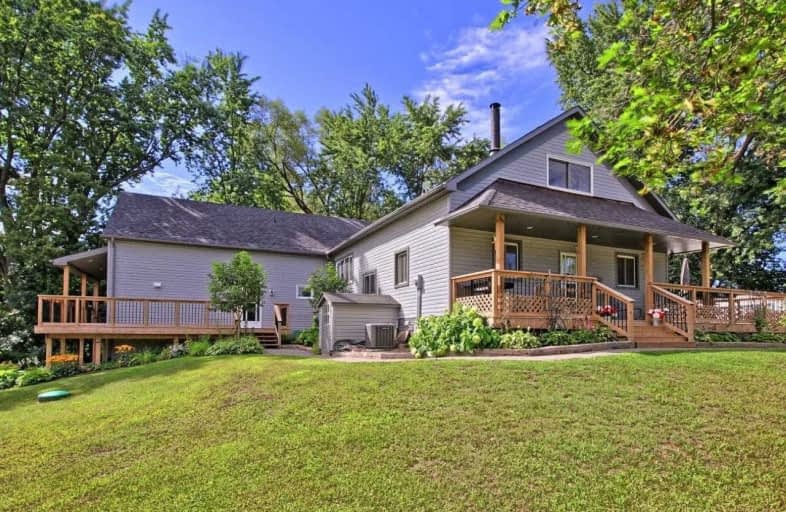Sold on Oct 05, 2020
Note: Property is not currently for sale or for rent.

-
Type: Detached
-
Style: 2-Storey
-
Lot Size: 364.25 x 130 Feet
-
Age: No Data
-
Taxes: $4,537 per year
-
Days on Site: 42 Days
-
Added: Aug 24, 2020 (1 month on market)
-
Updated:
-
Last Checked: 3 months ago
-
MLS®#: E4882613
-
Listed By: Century 21 wenda allen realty, brokerage
Fantastic Opportunity! This Huge Property Features 2 Separate Entranced Homes & A Studio Apt.! 3 Units In All! Live In One And Bring Your Family For The Other 2! Beautifully Redone From Top To Bottom! Upgrades Galore! Updates Include Windows, Siding, Roof, Decks, And Complete Septic System. Large Detached Garage/Workshop With Hydro, Heat And Upper Finished Loft Area! Plus 2nd Attached Garage Has Been Converted To Man Cave! Mins To 407/115/401!!
Extras
All Elf"S, All Window Coverings, All Appl's In All Units, Water Softener, Cac, 2 Oil Furnaces & Equip., Hwt (Owned).Please Exclude 2 Wrought Iron Coat Racks In Main Basement And Wooden Coat Rack In Studio Apt.
Property Details
Facts for 3197 Taunton Road, Clarington
Status
Days on Market: 42
Last Status: Sold
Sold Date: Oct 05, 2020
Closed Date: Jan 15, 2021
Expiry Date: Nov 30, 2020
Sold Price: $960,000
Unavailable Date: Oct 05, 2020
Input Date: Aug 24, 2020
Property
Status: Sale
Property Type: Detached
Style: 2-Storey
Area: Clarington
Community: Orono
Availability Date: Tba
Inside
Bedrooms: 4
Bedrooms Plus: 2
Bathrooms: 6
Kitchens: 3
Rooms: 15
Den/Family Room: No
Air Conditioning: Central Air
Fireplace: No
Washrooms: 6
Building
Basement: Fin W/O
Heat Type: Forced Air
Heat Source: Oil
Exterior: Vinyl Siding
Water Supply Type: Drilled Well
Water Supply: Well
Special Designation: Unknown
Parking
Driveway: Private
Garage Spaces: 2
Garage Type: Detached
Covered Parking Spaces: 14
Total Parking Spaces: 16
Fees
Tax Year: 2020
Tax Legal Description: Pt. Lot 35, Conc. 5
Taxes: $4,537
Highlights
Feature: Grnbelt/Cons
Land
Cross Street: Taunton/Darlington C
Municipality District: Clarington
Fronting On: South
Parcel Number: 266880004
Pool: None
Sewer: Septic
Lot Depth: 130 Feet
Lot Frontage: 364.25 Feet
Additional Media
- Virtual Tour: https://tours.panapix.com/idx/420757
Rooms
Room details for 3197 Taunton Road, Clarington
| Type | Dimensions | Description |
|---|---|---|
| Kitchen Main | 4.62 x 6.99 | Combined W/Dining |
| Dining Main | 4.62 x 6.99 | Combined W/Kitchen |
| Living Main | 3.66 x 4.04 | |
| Master Main | 4.34 x 4.45 | 3 Pc Ensuite |
| 2nd Br Lower | 3.34 x 4.36 | |
| 3rd Br Lower | 3.61 x 3.64 | |
| Kitchen Main | 4.04 x 6.03 | |
| Living Main | 4.10 x 4.46 | O/Looks Dining |
| Office Main | 2.76 x 3.35 | |
| Master 2nd | 2.73 x 3.25 | 4 Pc Bath |
| 2nd Br 2nd | 3.18 x 3.31 | |
| Sitting 2nd | 3.87 x 4.00 |
| XXXXXXXX | XXX XX, XXXX |
XXXX XXX XXXX |
$XXX,XXX |
| XXX XX, XXXX |
XXXXXX XXX XXXX |
$XXX,XXX |
| XXXXXXXX XXXX | XXX XX, XXXX | $960,000 XXX XXXX |
| XXXXXXXX XXXXXX | XXX XX, XXXX | $999,900 XXX XXXX |

Kirby Centennial Public School
Elementary: PublicOrono Public School
Elementary: PublicThe Pines Senior Public School
Elementary: PublicJohn M James School
Elementary: PublicSt. Elizabeth Catholic Elementary School
Elementary: CatholicHarold Longworth Public School
Elementary: PublicCentre for Individual Studies
Secondary: PublicClarke High School
Secondary: PublicHoly Trinity Catholic Secondary School
Secondary: CatholicClarington Central Secondary School
Secondary: PublicBowmanville High School
Secondary: PublicSt. Stephen Catholic Secondary School
Secondary: Catholic

