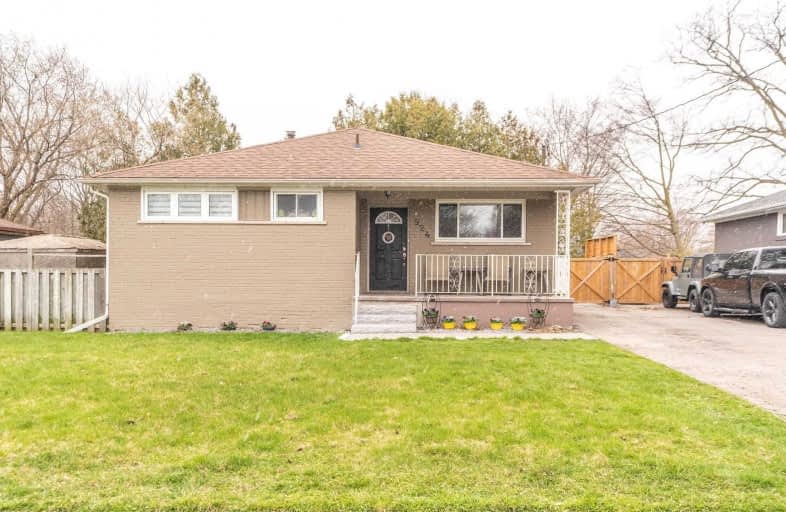Sold on May 14, 2020
Note: Property is not currently for sale or for rent.

-
Type: Detached
-
Style: Bungalow
-
Lot Size: 51.5 x 92.29 Feet
-
Age: No Data
-
Taxes: $3,718 per year
-
Days on Site: 26 Days
-
Added: Apr 18, 2020 (3 weeks on market)
-
Updated:
-
Last Checked: 3 months ago
-
MLS®#: E4744934
-
Listed By: Re/max west realty inc., brokerage
Beautiful Bungalow Located In The Heart Of Downtown Whitby Near Library, Shopping, Close To Hwy 412/407. Driveway Parking For 4 Cars! Fully Renovated With Newly Finished Basement! Hardwood Floors Throughout Main Level. Brand New Laminate Flooring Throughout The Bsmt. Perfect Starter, Down Sizer Or Investment Property! Private Lot! Walk Out To Deck From Main Floor! Pool Sized Backyard Ready To Be Enjoyed!
Extras
S/S Fridge, Stove, Dishwasher, Washer, Dryer, All Electrical Light Fixtures And Window Coverings. Basement Has Been Meticulously Finished.
Property Details
Facts for 924 Centre Street North, Whitby
Status
Days on Market: 26
Last Status: Sold
Sold Date: May 14, 2020
Closed Date: Aug 20, 2020
Expiry Date: Sep 16, 2020
Sold Price: $570,000
Unavailable Date: May 14, 2020
Input Date: Apr 18, 2020
Property
Status: Sale
Property Type: Detached
Style: Bungalow
Area: Whitby
Community: Williamsburg
Availability Date: Immediate
Inside
Bedrooms: 3
Bathrooms: 2
Kitchens: 1
Rooms: 5
Den/Family Room: No
Air Conditioning: Central Air
Fireplace: No
Washrooms: 2
Building
Basement: Finished
Heat Type: Forced Air
Heat Source: Gas
Exterior: Brick
Water Supply: Municipal
Special Designation: Unknown
Parking
Driveway: Private
Garage Type: None
Covered Parking Spaces: 4
Total Parking Spaces: 4
Fees
Tax Year: 2019
Tax Legal Description: Plan 659 Pt Lot 40
Taxes: $3,718
Land
Cross Street: Rossland Rd & Brock
Municipality District: Whitby
Fronting On: West
Pool: None
Sewer: Sewers
Lot Depth: 92.29 Feet
Lot Frontage: 51.5 Feet
Additional Media
- Virtual Tour: http://www.videolistings.ca/video/924centrenorth/
Rooms
Room details for 924 Centre Street North, Whitby
| Type | Dimensions | Description |
|---|---|---|
| Kitchen Ground | 2.71 x 3.31 | Modern Kitchen, Laminate, Ceramic Back Splash |
| Living Ground | 4.74 x 5.22 | Open Concept, Laminate, W/O To Deck |
| Dining Ground | 4.74 x 5.22 | Combined W/Living, Laminate, Open Concept |
| Master Ground | 3.81 x 5.16 | W/I Closet, Window, Laminate |
| 2nd Br Ground | 2.72 x 3.07 | Closet, Window, Laminate |
| 3rd Br Ground | 2.73 x 3.26 | Closet, Laminate |
| Laundry Bsmt | 3.70 x 2.97 | Separate Rm, 2 Pc Bath |
| Bathroom Bsmt | 3.93 x 2.54 | 4 Pc Bath, Separate Shower, Updated |
| Rec Bsmt | 7.30 x 5.71 | L-Shaped Room |
| XXXXXXXX | XXX XX, XXXX |
XXXX XXX XXXX |
$XXX,XXX |
| XXX XX, XXXX |
XXXXXX XXX XXXX |
$XXX,XXX | |
| XXXXXXXX | XXX XX, XXXX |
XXXX XXX XXXX |
$XXX,XXX |
| XXX XX, XXXX |
XXXXXX XXX XXXX |
$XXX,XXX |
| XXXXXXXX XXXX | XXX XX, XXXX | $570,000 XXX XXXX |
| XXXXXXXX XXXXXX | XXX XX, XXXX | $518,888 XXX XXXX |
| XXXXXXXX XXXX | XXX XX, XXXX | $382,000 XXX XXXX |
| XXXXXXXX XXXXXX | XXX XX, XXXX | $379,900 XXX XXXX |

All Saints Elementary Catholic School
Elementary: CatholicEarl A Fairman Public School
Elementary: PublicSt John the Evangelist Catholic School
Elementary: CatholicOrmiston Public School
Elementary: PublicSt Matthew the Evangelist Catholic School
Elementary: CatholicJack Miner Public School
Elementary: PublicÉSC Saint-Charles-Garnier
Secondary: CatholicHenry Street High School
Secondary: PublicAll Saints Catholic Secondary School
Secondary: CatholicAnderson Collegiate and Vocational Institute
Secondary: PublicFather Leo J Austin Catholic Secondary School
Secondary: CatholicDonald A Wilson Secondary School
Secondary: Public- 3 bath
- 3 bed
50 Peter Hogg Court, Whitby, Ontario • L1P 0N2 • Rural Whitby


