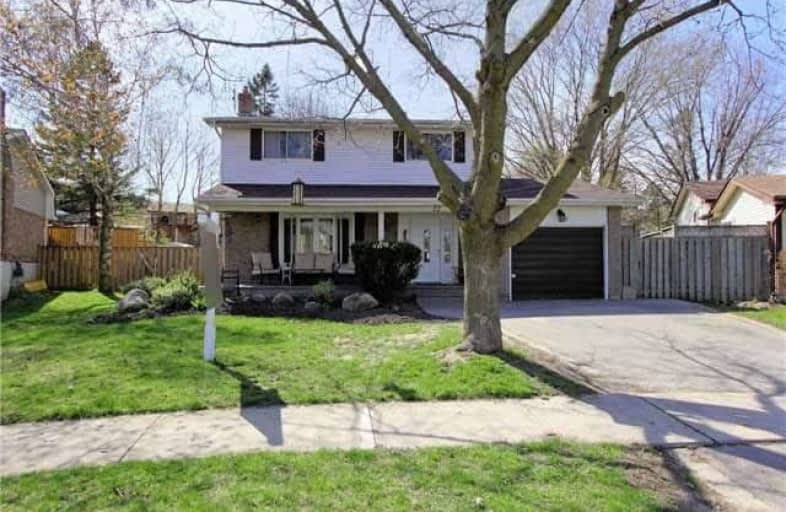Sold on Jun 04, 2017
Note: Property is not currently for sale or for rent.

-
Type: Detached
-
Style: 2-Storey
-
Lot Size: 43.07 x 140.83 Feet
-
Age: No Data
-
Taxes: $3,178 per year
-
Days on Site: 25 Days
-
Added: Sep 07, 2019 (3 weeks on market)
-
Updated:
-
Last Checked: 3 months ago
-
MLS®#: E3796677
-
Listed By: Re/max jazz inc., brokerage
A Wonderful Place To Call Home On A Huge Pie-Shaped Yard Surrounded By Mature Trees!! This Beautifully Updated Home Is On A Very Quiet Crescent In A Great Neighborhood! You'll Love The Reno'd Kitchen With Ceramic Backsplash & Built-In S/S Appl's. The Coffee Bar Has Bamboo Counter Next To A Large Pantry. The L/R Has Hardwood Floors & A Bay Window. W/O From The D/R To A Huge New Deck. Sep Side Dr To An Interlocking Patio. Be Sure To Watch The Virtual Tour!
Extras
Both Bathrooms Are Updated & There's A New Deep Soaker Tub. Many Updates Incl: 100A Breaker Panel; Shingles 5 Yrs; All Newer Vinyl Windows & Front Dr; New Hi-Eff Furnace & A/C 2015. New 10 X 12 Shed. An Awesome Place To Call Your New Home!!
Property Details
Facts for 32 Deerpark Crescent, Clarington
Status
Days on Market: 25
Last Status: Sold
Sold Date: Jun 04, 2017
Closed Date: Jul 20, 2017
Expiry Date: Jul 31, 2017
Sold Price: $515,000
Unavailable Date: Jun 04, 2017
Input Date: May 10, 2017
Prior LSC: Listing with no contract changes
Property
Status: Sale
Property Type: Detached
Style: 2-Storey
Area: Clarington
Community: Bowmanville
Availability Date: 30 Days/Tba
Inside
Bedrooms: 4
Bathrooms: 2
Kitchens: 1
Rooms: 7
Den/Family Room: No
Air Conditioning: Central Air
Fireplace: Yes
Washrooms: 2
Building
Basement: Finished
Heat Type: Forced Air
Heat Source: Gas
Exterior: Brick
Exterior: Vinyl Siding
Water Supply: Municipal
Special Designation: Unknown
Parking
Driveway: Pvt Double
Garage Spaces: 1
Garage Type: Attached
Covered Parking Spaces: 4
Total Parking Spaces: 5
Fees
Tax Year: 2016
Tax Legal Description: Plan 698 Lot 98 S/T Right In N61249
Taxes: $3,178
Highlights
Feature: Arts Centre
Feature: Fenced Yard
Feature: Grnbelt/Conserv
Feature: Hospital
Feature: Level
Feature: Public Transit
Land
Cross Street: Hobbs Drive & Simpso
Municipality District: Clarington
Fronting On: West
Pool: None
Sewer: Sewers
Lot Depth: 140.83 Feet
Lot Frontage: 43.07 Feet
Lot Irregularities: 97.4 Ft Across Back &
Acres: < .50
Zoning: Res
Additional Media
- Virtual Tour: https://video214.com/play/Ff7gd7C9RRoXnZX5bK10YQ/s/dark
Rooms
Room details for 32 Deerpark Crescent, Clarington
| Type | Dimensions | Description |
|---|---|---|
| Kitchen Main | 3.33 x 6.20 | Combined W/Dining, Ceramic Back Splash, Ceramic Floor |
| Dining Main | 3.33 x 6.20 | Combined W/Kitchen, W/O To Deck, Hardwood Floor |
| Living Main | 3.34 x 4.85 | Bay Window, Open Concept, Hardwood Floor |
| Master 2nd | 3.13 x 3.86 | Double Closet, O/Looks Backyard, Broadloom |
| Br 2nd | 2.62 x 3.46 | Double Closet, Broadloom |
| Br 2nd | 2.57 x 2.92 | Double Closet, Broadloom |
| Br 2nd | 2.34 x 2.54 | Double Closet, Broadloom |
| Rec Bsmt | 3.28 x 7.35 | Gas Fireplace, Broadloom |
| Laundry Bsmt | 3.28 x 6.33 | Unfinished |
| XXXXXXXX | XXX XX, XXXX |
XXXX XXX XXXX |
$XXX,XXX |
| XXX XX, XXXX |
XXXXXX XXX XXXX |
$XXX,XXX | |
| XXXXXXXX | XXX XX, XXXX |
XXXXXXX XXX XXXX |
|
| XXX XX, XXXX |
XXXXXX XXX XXXX |
$XXX,XXX |
| XXXXXXXX XXXX | XXX XX, XXXX | $515,000 XXX XXXX |
| XXXXXXXX XXXXXX | XXX XX, XXXX | $499,000 XXX XXXX |
| XXXXXXXX XXXXXXX | XXX XX, XXXX | XXX XXXX |
| XXXXXXXX XXXXXX | XXX XX, XXXX | $529,000 XXX XXXX |

Central Public School
Elementary: PublicVincent Massey Public School
Elementary: PublicWaverley Public School
Elementary: PublicJohn M James School
Elementary: PublicSt. Joseph Catholic Elementary School
Elementary: CatholicDuke of Cambridge Public School
Elementary: PublicCentre for Individual Studies
Secondary: PublicClarke High School
Secondary: PublicHoly Trinity Catholic Secondary School
Secondary: CatholicClarington Central Secondary School
Secondary: PublicBowmanville High School
Secondary: PublicSt. Stephen Catholic Secondary School
Secondary: Catholic

