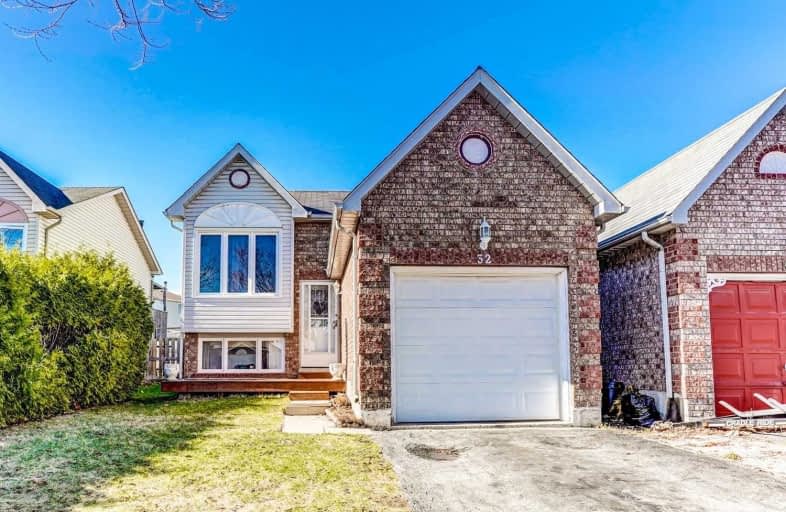Sold on May 02, 2019
Note: Property is not currently for sale or for rent.

-
Type: Detached
-
Style: Bungalow-Raised
-
Size: 1100 sqft
-
Lot Size: 32.37 x 115 Feet
-
Age: 16-30 years
-
Taxes: $2,916 per year
-
Days on Site: 16 Days
-
Added: Sep 07, 2019 (2 weeks on market)
-
Updated:
-
Last Checked: 3 months ago
-
MLS®#: E4419440
-
Listed By: Right at home realty inc., brokerage
Welcome To 32 Fenwick Ave. This Raised Bungalow Boasts 3 Bed, 2 Bath & 3 Car Parking. With A Unique Floor Plan That Allows For Easy Transitioning From Room To Room With Laundry, Living, Kitchen And Bathroom All On The Same Level. Perfect For First Time Home Buyers And Or Small Family. Entrance To Garage From Inside, Fully Renovated 4Pc Bathroom And Much More! A Must See!
Extras
All Elf's, Window Coverings, Appliances, A/C Unit, Furnace, Hot Water Tank Included.
Property Details
Facts for 32 Fenwick Avenue, Clarington
Status
Days on Market: 16
Last Status: Sold
Sold Date: May 02, 2019
Closed Date: Jun 04, 2019
Expiry Date: Aug 30, 2019
Sold Price: $400,000
Unavailable Date: May 02, 2019
Input Date: Apr 16, 2019
Property
Status: Sale
Property Type: Detached
Style: Bungalow-Raised
Size (sq ft): 1100
Age: 16-30
Area: Clarington
Community: Bowmanville
Availability Date: 30/60 Tba
Inside
Bedrooms: 3
Bathrooms: 2
Kitchens: 1
Rooms: 6
Den/Family Room: No
Air Conditioning: Central Air
Fireplace: No
Laundry Level: Main
Washrooms: 2
Utilities
Electricity: Yes
Gas: Yes
Cable: Yes
Telephone: Yes
Building
Basement: Finished
Heat Type: Forced Air
Heat Source: Gas
Exterior: Brick
Exterior: Vinyl Siding
Water Supply: Municipal
Special Designation: Unknown
Other Structures: Garden Shed
Parking
Driveway: Private
Garage Spaces: 1
Garage Type: Attached
Covered Parking Spaces: 2
Total Parking Spaces: 33
Fees
Tax Year: 2019
Tax Legal Description: Pcl 65-2, Sec 10M840; Pt Lt 65, Pl 10M840, Pt 2***
Taxes: $2,916
Highlights
Feature: Fenced Yard
Feature: Park
Feature: Place Of Worship
Feature: Public Transit
Feature: School
Feature: School Bus Route
Land
Cross Street: Liberty St. / Freela
Municipality District: Clarington
Fronting On: South
Pool: None
Sewer: Sewers
Lot Depth: 115 Feet
Lot Frontage: 32.37 Feet
Acres: < .50
Rooms
Room details for 32 Fenwick Avenue, Clarington
| Type | Dimensions | Description |
|---|---|---|
| Living Main | 6.20 x 5.20 | Above Grade Window, Pot Lights |
| Kitchen Main | 3.50 x 6.00 | Above Grade Window, O/Looks Frontyard, Tile Floor |
| Bathroom Main | 2.00 x 3.00 | Tile Floor, 2 Pc Bath |
| Laundry Main | 3.00 x 3.20 | |
| 2nd Br 2nd | 3.00 x 3.50 | Laminate, O/Looks Backyard |
| 3rd Br 2nd | 3.00 x 3.00 | O/Looks Frontyard, Bay Window |
| Master 2nd | 4.20 x 3.50 | O/Looks Backyard, W/O To Deck |
| Bathroom 2nd | 2.20 x 4.00 | 4 Pc Bath |
| XXXXXXXX | XXX XX, XXXX |
XXXX XXX XXXX |
$XXX,XXX |
| XXX XX, XXXX |
XXXXXX XXX XXXX |
$XXX,XXX |
| XXXXXXXX XXXX | XXX XX, XXXX | $400,000 XXX XXXX |
| XXXXXXXX XXXXXX | XXX XX, XXXX | $419,999 XXX XXXX |

Central Public School
Elementary: PublicJohn M James School
Elementary: PublicSt. Elizabeth Catholic Elementary School
Elementary: CatholicHarold Longworth Public School
Elementary: PublicCharles Bowman Public School
Elementary: PublicDuke of Cambridge Public School
Elementary: PublicCentre for Individual Studies
Secondary: PublicClarke High School
Secondary: PublicHoly Trinity Catholic Secondary School
Secondary: CatholicClarington Central Secondary School
Secondary: PublicBowmanville High School
Secondary: PublicSt. Stephen Catholic Secondary School
Secondary: Catholic

