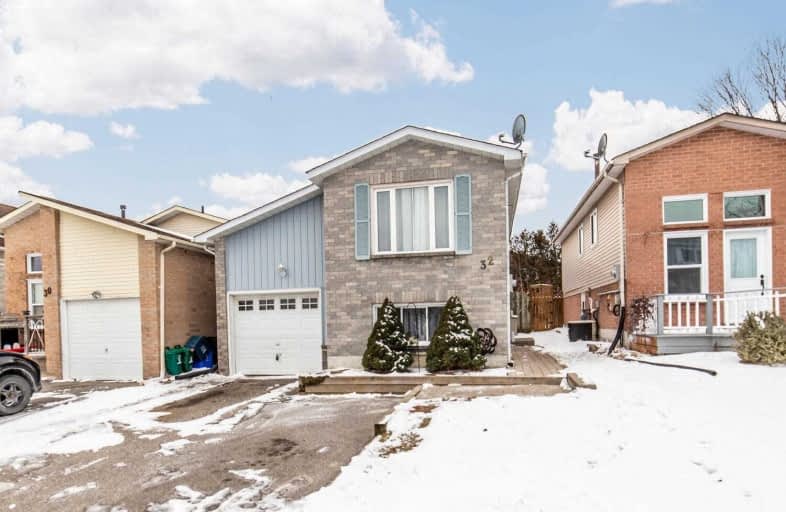
Courtice Intermediate School
Elementary: Public
1.05 km
Monsignor Leo Cleary Catholic Elementary School
Elementary: Catholic
1.78 km
S T Worden Public School
Elementary: Public
1.20 km
Lydia Trull Public School
Elementary: Public
1.64 km
Dr Emily Stowe School
Elementary: Public
1.27 km
Courtice North Public School
Elementary: Public
0.78 km
Monsignor John Pereyma Catholic Secondary School
Secondary: Catholic
5.54 km
Courtice Secondary School
Secondary: Public
1.07 km
Holy Trinity Catholic Secondary School
Secondary: Catholic
2.43 km
Eastdale Collegiate and Vocational Institute
Secondary: Public
3.22 km
O'Neill Collegiate and Vocational Institute
Secondary: Public
5.77 km
Maxwell Heights Secondary School
Secondary: Public
5.59 km






