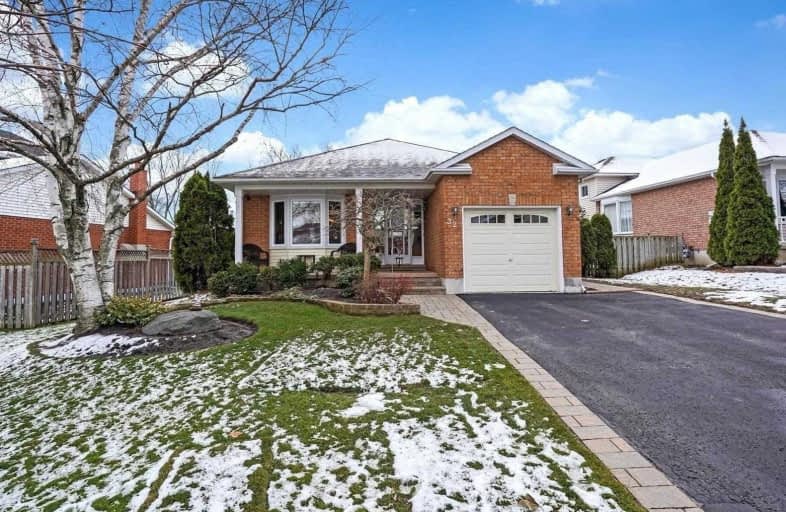
Orono Public School
Elementary: Public
7.45 km
The Pines Senior Public School
Elementary: Public
3.15 km
John M James School
Elementary: Public
6.52 km
St. Joseph Catholic Elementary School
Elementary: Catholic
6.65 km
St. Francis of Assisi Catholic Elementary School
Elementary: Catholic
0.66 km
Newcastle Public School
Elementary: Public
0.92 km
Centre for Individual Studies
Secondary: Public
7.92 km
Clarke High School
Secondary: Public
3.24 km
Holy Trinity Catholic Secondary School
Secondary: Catholic
14.46 km
Clarington Central Secondary School
Secondary: Public
9.27 km
Bowmanville High School
Secondary: Public
6.91 km
St. Stephen Catholic Secondary School
Secondary: Catholic
8.66 km






