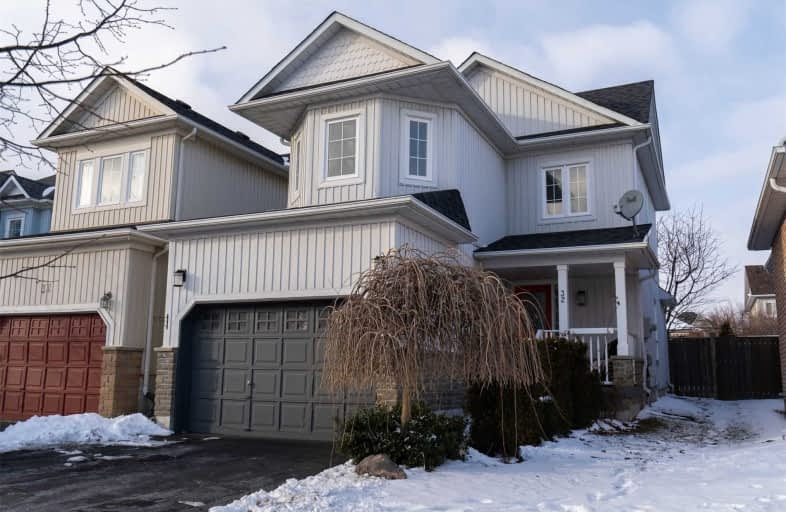Sold on Feb 01, 2021
Note: Property is not currently for sale or for rent.

-
Type: Detached
-
Style: 2-Storey
-
Lot Size: 30.02 x 115.32 Feet
-
Age: No Data
-
Taxes: $3,406 per year
-
Days on Site: 3 Days
-
Added: Jan 29, 2021 (3 days on market)
-
Updated:
-
Last Checked: 3 months ago
-
MLS®#: E5097956
-
Listed By: Re/max rouge river realty ltd., brokerage
Wonderful Opportunity To Own This Beautiful Home In The Desired Town Of Newcastle. Close To All Amenities, Steps To Newcastle Public School And Walbridge Park This Setting Is The Perfect Place To Raise A Family. Home Boasts 3+1 Bedrooms 2 Bathrooms A Beautiful Updated Kitchen And A Finished Basement. Close To The Highway For The Commuters And Minutes Away From Port Of Newcastle.
Extras
All Appliances, Electrical Light Fixtures, Window Coverings And Backyard Shed.
Property Details
Facts for 32 Shipley Avenue, Clarington
Status
Days on Market: 3
Last Status: Sold
Sold Date: Feb 01, 2021
Closed Date: May 04, 2021
Expiry Date: Apr 29, 2021
Sold Price: $675,000
Unavailable Date: Feb 01, 2021
Input Date: Jan 29, 2021
Prior LSC: Listing with no contract changes
Property
Status: Sale
Property Type: Detached
Style: 2-Storey
Area: Clarington
Community: Newcastle
Availability Date: Tba
Inside
Bedrooms: 3
Bedrooms Plus: 1
Bathrooms: 2
Kitchens: 1
Rooms: 7
Den/Family Room: No
Air Conditioning: Central Air
Fireplace: No
Laundry Level: Lower
Washrooms: 2
Building
Basement: Finished
Heat Type: Forced Air
Heat Source: Gas
Exterior: Brick
Exterior: Vinyl Siding
Water Supply: Municipal
Special Designation: Unknown
Other Structures: Garden Shed
Parking
Driveway: Private
Garage Spaces: 2
Garage Type: Attached
Covered Parking Spaces: 2
Total Parking Spaces: 3.5
Fees
Tax Year: 2020
Tax Legal Description: Pt Blk 66 Pl 40M-1976 Des Pt 2 Pl 40R-19456; *
Taxes: $3,406
Highlights
Feature: Fenced Yard
Feature: Place Of Worship
Feature: Rec Centre
Feature: School
Feature: School Bus Route
Land
Cross Street: Mill & Edward
Municipality District: Clarington
Fronting On: North
Pool: None
Sewer: Sewers
Lot Depth: 115.32 Feet
Lot Frontage: 30.02 Feet
Additional Media
- Virtual Tour: https://www.castlerealestatemarketing.com/32shipleyavenue
Rooms
Room details for 32 Shipley Avenue, Clarington
| Type | Dimensions | Description |
|---|---|---|
| Living Main | - | Combined W/Dining, Hardwood Floor |
| Dining Main | - | Combined W/Living, Hardwood Floor |
| Kitchen Main | - | Combined W/Br, Ceramic Floor |
| Breakfast Main | - | Combined W/Kitchen, Ceramic Floor |
| Master 2nd | - | Large Window, Laminate |
| 2nd Br 2nd | - | Laminate |
| 3rd Br 2nd | - | Laminate |
| 4th Br Bsmt | - | Laminate |
| XXXXXXXX | XXX XX, XXXX |
XXXX XXX XXXX |
$XXX,XXX |
| XXX XX, XXXX |
XXXXXX XXX XXXX |
$XXX,XXX | |
| XXXXXXXX | XXX XX, XXXX |
XXXX XXX XXXX |
$XXX,XXX |
| XXX XX, XXXX |
XXXXXX XXX XXXX |
$XXX,XXX | |
| XXXXXXXX | XXX XX, XXXX |
XXXX XXX XXXX |
$XXX,XXX |
| XXX XX, XXXX |
XXXXXX XXX XXXX |
$XXX,XXX |
| XXXXXXXX XXXX | XXX XX, XXXX | $675,000 XXX XXXX |
| XXXXXXXX XXXXXX | XXX XX, XXXX | $599,000 XXX XXXX |
| XXXXXXXX XXXX | XXX XX, XXXX | $390,000 XXX XXXX |
| XXXXXXXX XXXXXX | XXX XX, XXXX | $399,000 XXX XXXX |
| XXXXXXXX XXXX | XXX XX, XXXX | $305,000 XXX XXXX |
| XXXXXXXX XXXXXX | XXX XX, XXXX | $329,000 XXX XXXX |

Orono Public School
Elementary: PublicThe Pines Senior Public School
Elementary: PublicJohn M James School
Elementary: PublicSt. Joseph Catholic Elementary School
Elementary: CatholicSt. Francis of Assisi Catholic Elementary School
Elementary: CatholicNewcastle Public School
Elementary: PublicCentre for Individual Studies
Secondary: PublicClarke High School
Secondary: PublicHoly Trinity Catholic Secondary School
Secondary: CatholicClarington Central Secondary School
Secondary: PublicBowmanville High School
Secondary: PublicSt. Stephen Catholic Secondary School
Secondary: Catholic- 3 bath
- 4 bed
- 2500 sqft
129 North Street, Clarington, Ontario • L1B 1H9 • Newcastle



