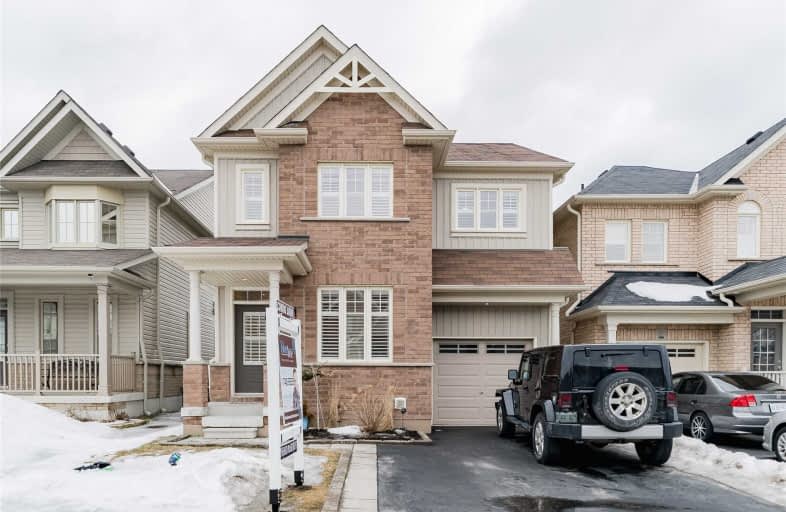Sold on Mar 28, 2019
Note: Property is not currently for sale or for rent.

-
Type: Detached
-
Style: 2-Storey
-
Size: 1500 sqft
-
Lot Size: 32.32 x 0 Feet
-
Age: 6-15 years
-
Taxes: $4,084 per year
-
Days on Site: 16 Days
-
Added: Mar 12, 2019 (2 weeks on market)
-
Updated:
-
Last Checked: 3 months ago
-
MLS®#: E4380230
-
Listed By: Keller williams energy real estate, brokerage
This Is The One!! You Will Not Believe The Walking Distance Amenities. This Amazing Jeffery Homes 2012 Build Is A Certified Energy Star Home. 3 Spacious Bedrooms With 3 Bathrooms. Boasts 9' Main Floor Ceilings, Professionally Finished Basement, 2nd Floor Laundry, California Shutters Throughout The Main And Second Floor. Sit Back And Relax In The Master Ensuite With Corner Soaker Tub Or Create Family Memories In The Upgraded Eat In Kitchen With Island.
Extras
Double Wide Driveway. Interlock Landscaping Including Rear Yard Patio. Garden Shed. Air Cond. Alarm System. Included Stainless Steel Refrigerator, Gas Stove, And Dishwasher. Grey Washer And Dryer. Fresh Air Filtration System.
Property Details
Facts for 324 Boswell Drive, Clarington
Status
Days on Market: 16
Last Status: Sold
Sold Date: Mar 28, 2019
Closed Date: Jun 17, 2019
Expiry Date: Jul 12, 2019
Sold Price: $555,000
Unavailable Date: Mar 28, 2019
Input Date: Mar 12, 2019
Property
Status: Sale
Property Type: Detached
Style: 2-Storey
Size (sq ft): 1500
Age: 6-15
Area: Clarington
Community: Bowmanville
Availability Date: 60/90
Inside
Bedrooms: 3
Bathrooms: 3
Kitchens: 1
Rooms: 6
Den/Family Room: Yes
Air Conditioning: Central Air
Fireplace: Yes
Laundry Level: Upper
Washrooms: 3
Utilities
Electricity: Yes
Gas: Yes
Cable: Available
Telephone: Available
Building
Basement: Finished
Heat Type: Forced Air
Heat Source: Gas
Exterior: Brick
Exterior: Vinyl Siding
Energy Certificate: Y
Certification Level: Energy Star
Water Supply: Municipal
Special Designation: Unknown
Parking
Driveway: Private
Garage Spaces: 1
Garage Type: Built-In
Covered Parking Spaces: 2
Fees
Tax Year: 2018
Tax Legal Description: Plan 40M2459 Pt Lot 80 Rp 40R27396 Part 1
Taxes: $4,084
Highlights
Feature: Level
Feature: Park
Feature: Place Of Worship
Feature: Public Transit
Feature: Rec Centre
Feature: School
Land
Cross Street: Boswell And Hwy #2
Municipality District: Clarington
Fronting On: East
Pool: None
Sewer: Sewers
Lot Frontage: 32.32 Feet
Additional Media
- Virtual Tour: http://sankermedia.ca/324-boswell-drive-bowmanville/
Open House
Open House Date: 2019-03-31
Open House Start: 11:00:00
Open House Finished: 01:00:00
Rooms
Room details for 324 Boswell Drive, Clarington
| Type | Dimensions | Description |
|---|---|---|
| Master 2nd | 4.23 x 4.23 | 4 Pc Ensuite, California Shutter, W/I Closet |
| 2nd Br 2nd | 3.08 x 3.81 | O/Looks Frontyard, California Shutter, Broadloom |
| 3rd Br 2nd | 4.23 x 3.34 | Double Closet, California Shutter, Broadloom |
| Kitchen Main | 3.70 x 4.93 | Access To Garage, California Shutter, W/O To Porch |
| Living Main | 2.80 x 4.40 | Closet, California Shutter, Hardwood Floor |
| Family Main | 3.70 x 3.65 | Gas Fireplace, California Shutter, Hardwood Floor |
| Games Lower | 4.00 x 3.52 | Pot Lights, Laminate |
| Rec Lower | 3.45 x 7.25 | Pot Lights, Laminate |
| Utility Lower | 4.00 x 3.52 |
| XXXXXXXX | XXX XX, XXXX |
XXXX XXX XXXX |
$XXX,XXX |
| XXX XX, XXXX |
XXXXXX XXX XXXX |
$XXX,XXX |
| XXXXXXXX XXXX | XXX XX, XXXX | $555,000 XXX XXXX |
| XXXXXXXX XXXXXX | XXX XX, XXXX | $560,000 XXX XXXX |

Central Public School
Elementary: PublicWaverley Public School
Elementary: PublicDr Ross Tilley Public School
Elementary: PublicSt. Elizabeth Catholic Elementary School
Elementary: CatholicHoly Family Catholic Elementary School
Elementary: CatholicCharles Bowman Public School
Elementary: PublicCentre for Individual Studies
Secondary: PublicCourtice Secondary School
Secondary: PublicHoly Trinity Catholic Secondary School
Secondary: CatholicClarington Central Secondary School
Secondary: PublicBowmanville High School
Secondary: PublicSt. Stephen Catholic Secondary School
Secondary: Catholic- 2 bath
- 3 bed
34 Wellington Street, Clarington, Ontario • L1C 1V2 • Bowmanville



