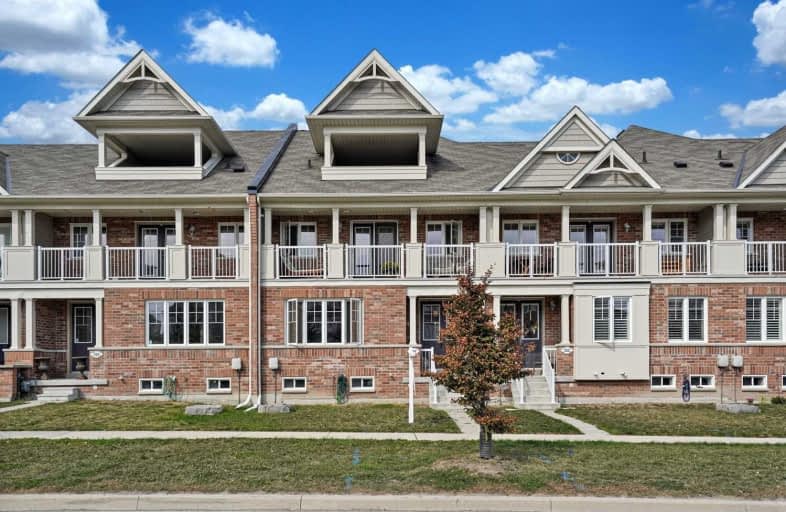Sold on Sep 26, 2020
Note: Property is not currently for sale or for rent.

-
Type: Att/Row/Twnhouse
-
Style: 3-Storey
-
Size: 2000 sqft
-
Lot Size: 24.67 x 86.3 Feet
-
Age: 0-5 years
-
Taxes: $2,413 per year
-
Days on Site: 1 Days
-
Added: Sep 25, 2020 (1 day on market)
-
Updated:
-
Last Checked: 3 months ago
-
MLS®#: E4927933
-
Listed By: Re/max hallmark first group realty ltd., brokerage
Stunning Never Before Offered 4 Bedroom Model Townhouse In The Port Of Newcastle. This Large Model Townhome Is Over 2100 Sf And Has A Two Car Garage. Stunning Views Of Lake Ontario From Multiple Balconies And Your Front Porch. Open Concept Floor Plan, Direct Garage Entry, And Many Builder Upgrades. This Modern Looking Townhouse Has Everything You've Been Looking For Including Membership To The Admiral's Club Private Clubhouse. See Attached Floorplan.
Extras
Electric Fireplace, 5 Piece High Top Outdoor Set, Shelving In Garage. Cabinet Valance To Be Installed Before Close. 4th Bedroom (Loft) Currently Being Used As A Family Room.
Property Details
Facts for 324 Lakebreeze Drive, Clarington
Status
Days on Market: 1
Last Status: Sold
Sold Date: Sep 26, 2020
Closed Date: Nov 20, 2020
Expiry Date: Dec 31, 2020
Sold Price: $696,500
Unavailable Date: Nov 30, -0001
Input Date: Sep 25, 2020
Prior LSC: Listing with no contract changes
Property
Status: Sale
Property Type: Att/Row/Twnhouse
Style: 3-Storey
Size (sq ft): 2000
Age: 0-5
Area: Clarington
Community: Newcastle
Availability Date: Flex
Inside
Bedrooms: 4
Bathrooms: 3
Kitchens: 1
Rooms: 7
Den/Family Room: No
Air Conditioning: None
Fireplace: No
Laundry Level: Upper
Central Vacuum: N
Washrooms: 3
Building
Basement: Full
Basement 2: Unfinished
Heat Type: Forced Air
Heat Source: Gas
Exterior: Brick
Exterior: Stone
Water Supply: Municipal
Special Designation: Unknown
Parking
Driveway: Private
Garage Spaces: 2
Garage Type: Attached
Covered Parking Spaces: 2
Total Parking Spaces: 4
Fees
Tax Year: 2020
Tax Legal Description: Plan 40M2253 Pt Blk 1 Rp 40R28380 Part 4
Taxes: $2,413
Additional Mo Fees: 200
Land
Cross Street: Lakebreeze Dr & Ship
Municipality District: Clarington
Fronting On: North
Parcel Number: 266611455
Parcel of Tied Land: Y
Pool: None
Sewer: Sewers
Lot Depth: 86.3 Feet
Lot Frontage: 24.67 Feet
Additional Media
- Virtual Tour: http://caliramedia.com/324-lakebreeze-dr/
Rooms
Room details for 324 Lakebreeze Drive, Clarington
| Type | Dimensions | Description |
|---|---|---|
| Kitchen Main | 2.79 x 6.17 | Eat-In Kitchen |
| Living Main | 3.99 x 6.75 | Combined W/Dining |
| Dining Main | - | Combined W/Living |
| Master 2nd | 3.43 x 5.16 | 5 Pc Ensuite |
| 2nd Br 2nd | 3.04 x 3.81 | |
| 3rd Br 2nd | 2.71 x 3.33 | |
| 4th Br 3rd | 4.21 x 7.19 |
| XXXXXXXX | XXX XX, XXXX |
XXXX XXX XXXX |
$XXX,XXX |
| XXX XX, XXXX |
XXXXXX XXX XXXX |
$XXX,XXX |
| XXXXXXXX XXXX | XXX XX, XXXX | $696,500 XXX XXXX |
| XXXXXXXX XXXXXX | XXX XX, XXXX | $599,999 XXX XXXX |

Orono Public School
Elementary: PublicThe Pines Senior Public School
Elementary: PublicJohn M James School
Elementary: PublicSt. Joseph Catholic Elementary School
Elementary: CatholicSt. Francis of Assisi Catholic Elementary School
Elementary: CatholicNewcastle Public School
Elementary: PublicCentre for Individual Studies
Secondary: PublicClarke High School
Secondary: PublicHoly Trinity Catholic Secondary School
Secondary: CatholicClarington Central Secondary School
Secondary: PublicBowmanville High School
Secondary: PublicSt. Stephen Catholic Secondary School
Secondary: Catholic

