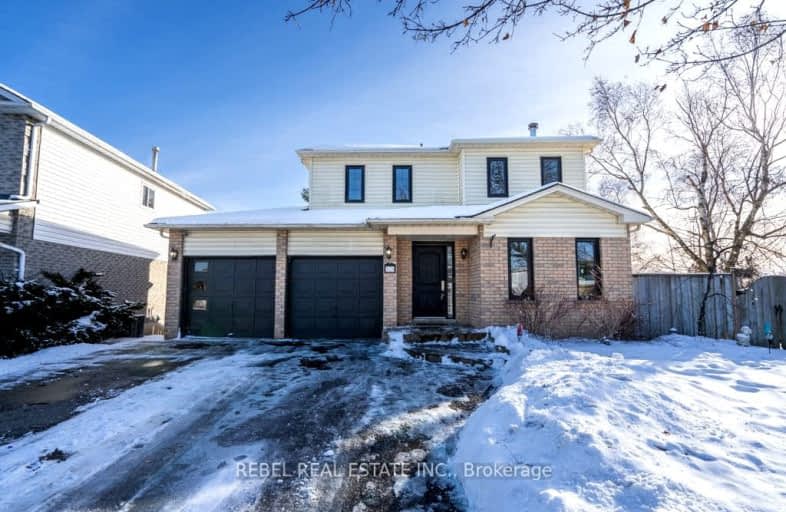Somewhat Walkable
- Some errands can be accomplished on foot.
55
/100
Somewhat Bikeable
- Most errands require a car.
44
/100

Orono Public School
Elementary: Public
7.22 km
The Pines Senior Public School
Elementary: Public
2.98 km
John M James School
Elementary: Public
7.46 km
St. Joseph Catholic Elementary School
Elementary: Catholic
7.76 km
St. Francis of Assisi Catholic Elementary School
Elementary: Catholic
1.81 km
Newcastle Public School
Elementary: Public
0.81 km
Centre for Individual Studies
Secondary: Public
8.88 km
Clarke High School
Secondary: Public
3.08 km
Holy Trinity Catholic Secondary School
Secondary: Catholic
15.53 km
Clarington Central Secondary School
Secondary: Public
10.31 km
Bowmanville High School
Secondary: Public
7.94 km
St. Stephen Catholic Secondary School
Secondary: Catholic
9.58 km
-
Newcastle Memorial Park
Clarington ON 0.41km -
Spiderpark
Brookhouse Dr (Edward Street), Newcastle ON 0.47km -
Joey's World, Family Indoor Playground
380 Lake Rd, Bowmanville ON L1C 4P8 6.77km
-
Auto Workers Community Credit Union Ltd
221 King St E, Bowmanville ON L1C 1P7 7.75km -
TD Bank Financial Group
188 King St E, Bowmanville ON L1C 1P1 7.98km -
CIBC
2 King St W (at Temperance St.), Bowmanville ON L1C 1R3 8.67km














