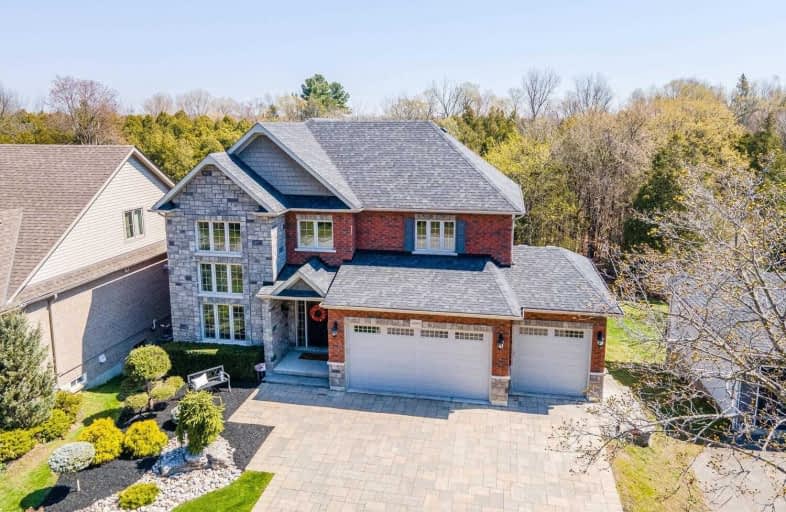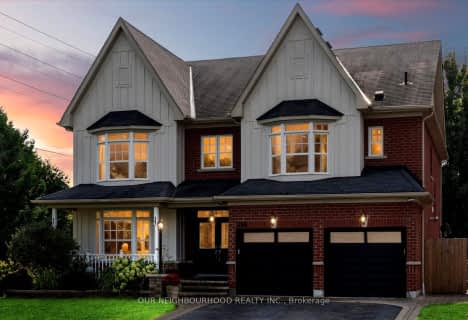
Monsignor Leo Cleary Catholic Elementary School
Elementary: Catholic
1.99 km
S T Worden Public School
Elementary: Public
0.85 km
St John XXIII Catholic School
Elementary: Catholic
2.00 km
Dr Emily Stowe School
Elementary: Public
1.64 km
Forest View Public School
Elementary: Public
1.79 km
Courtice North Public School
Elementary: Public
1.46 km
Monsignor John Pereyma Catholic Secondary School
Secondary: Catholic
5.18 km
Courtice Secondary School
Secondary: Public
1.75 km
Holy Trinity Catholic Secondary School
Secondary: Catholic
3.02 km
Eastdale Collegiate and Vocational Institute
Secondary: Public
2.59 km
O'Neill Collegiate and Vocational Institute
Secondary: Public
5.14 km
Maxwell Heights Secondary School
Secondary: Public
5.00 km













