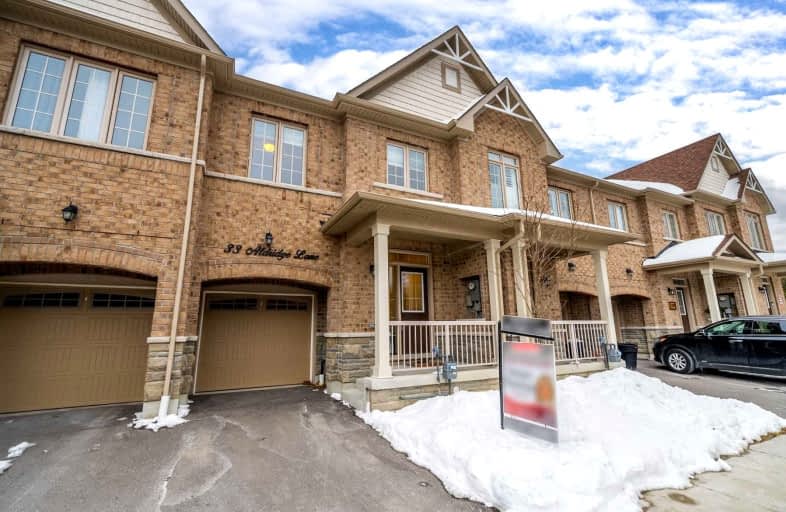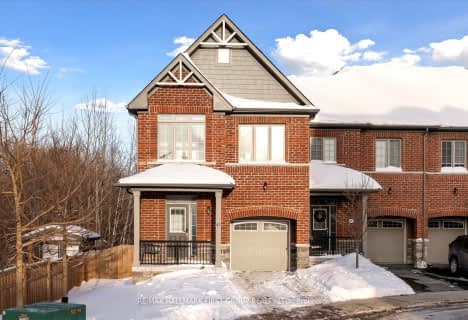
Video Tour
Car-Dependent
- Almost all errands require a car.
17
/100
Somewhat Bikeable
- Most errands require a car.
45
/100

Orono Public School
Elementary: Public
7.10 km
The Pines Senior Public School
Elementary: Public
2.80 km
John M James School
Elementary: Public
6.40 km
St. Joseph Catholic Elementary School
Elementary: Catholic
6.66 km
St. Francis of Assisi Catholic Elementary School
Elementary: Catholic
0.90 km
Newcastle Public School
Elementary: Public
1.12 km
Centre for Individual Studies
Secondary: Public
7.82 km
Clarke High School
Secondary: Public
2.88 km
Holy Trinity Catholic Secondary School
Secondary: Catholic
14.43 km
Clarington Central Secondary School
Secondary: Public
9.21 km
Bowmanville High School
Secondary: Public
6.84 km
St. Stephen Catholic Secondary School
Secondary: Catholic
8.54 km
-
Brookhouse Park
Clarington ON 1.2km -
Spiderpark
BROOKHOUSE Dr (Edward Street), Newcastle ON 1.27km -
Barley Park
Clarington ON 1.99km
-
CIBC
72 King Ave W, Newcastle ON L1B 1H7 0.38km -
RBC Royal Bank
1 Wheelhouse Dr, Newcastle ON L1B 1B9 2.66km -
BMO Bank of Montreal
985 Bowmanville Ave, Bowmanville ON L1C 7B5 7.97km



