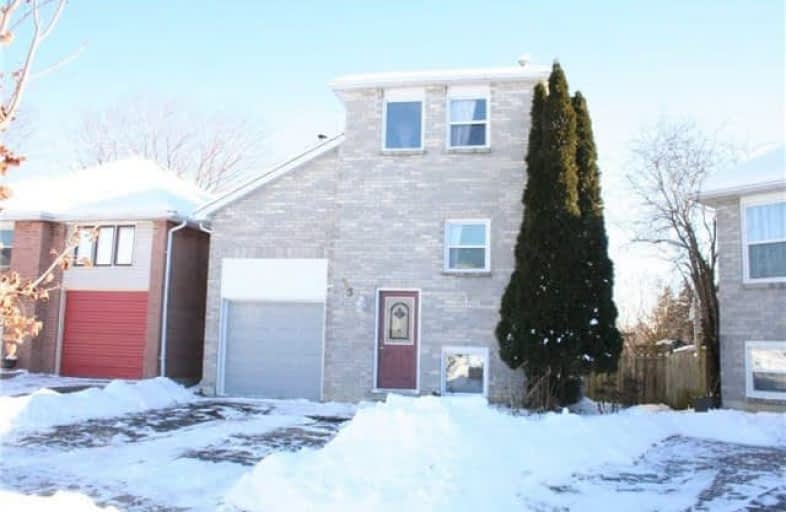Sold on Dec 17, 2017
Note: Property is not currently for sale or for rent.

-
Type: Detached
-
Style: 2-Storey
-
Lot Size: 6.21 x 24.76 Feet
-
Age: No Data
-
Taxes: $3,285 per year
-
Days on Site: 4 Days
-
Added: Sep 07, 2019 (4 days on market)
-
Updated:
-
Last Checked: 3 months ago
-
MLS®#: E4008258
-
Listed By: Re/max realtron realty inc., brokerage
Detached Above Ground (Linked Underground On East Side) 3 Bedroom With Large Pie-Shaped Lot Situated On Quiet Crescent. Over $50,000 In Upgrades Since 2014 Includes Renovated Kitchen (2017), All Newer Flooring And Trim (2017), Newer Windows (2014), Shingles (2016), Garage Door (2016). Features Finished Rec Room With Walkout Basement To Large Lot. Storage Room Above Garage With Access From House Maybe Converted To 4th Bdrm/Loft/Office Etc.
Extras
All Existing Window And Floor Coverings, Electric Light Fixtures, Fridge, Stove, Dishwasher And Microwave Rangehood, Washer & Dryer, Gas Furnace & Central Air Conditioning, Electric Fireplace In Rec Room Walkout Basement, Garage Dr Opener
Property Details
Facts for 33 Broadlands Crescent, Clarington
Status
Days on Market: 4
Last Status: Sold
Sold Date: Dec 17, 2017
Closed Date: Mar 07, 2018
Expiry Date: Mar 31, 2018
Sold Price: $451,500
Unavailable Date: Dec 17, 2017
Input Date: Dec 15, 2017
Prior LSC: Listing with no contract changes
Property
Status: Sale
Property Type: Detached
Style: 2-Storey
Area: Clarington
Community: Courtice
Availability Date: 60 Days/T.B.A
Inside
Bedrooms: 3
Bathrooms: 3
Kitchens: 1
Rooms: 8
Den/Family Room: Yes
Air Conditioning: Central Air
Fireplace: Yes
Laundry Level: Main
Washrooms: 3
Building
Basement: Finished
Heat Type: Forced Air
Heat Source: Gas
Exterior: Alum Siding
Exterior: Brick Front
Water Supply: Municipal
Special Designation: Unknown
Parking
Driveway: Private
Garage Spaces: 1
Garage Type: Attached
Covered Parking Spaces: 2
Total Parking Spaces: 3
Fees
Tax Year: 2017
Tax Legal Description: Pcl 15-2 Sec 10M783; Pt Lt 15 Pl 10M783, *Cont'd
Taxes: $3,285
Land
Cross Street: Trulls / Devondale /
Municipality District: Clarington
Fronting On: South
Pool: None
Sewer: Sewers
Lot Depth: 24.76 Feet
Lot Frontage: 6.21 Feet
Lot Irregularities: Pie Shaped - Irregula
Additional Media
- Virtual Tour: https://mls.youriguide.com/33_broadlands_crescent_courtice_on
Rooms
Room details for 33 Broadlands Crescent, Clarington
| Type | Dimensions | Description |
|---|---|---|
| Living Main | 3.79 x 4.51 | Wood Floor, Window, Combined W/Dining |
| Dining Main | 2.50 x 2.73 | Wood Floor, Window, Combined W/Living |
| Kitchen Main | 2.50 x 3.11 | Ceramic Floor, B/I Microwave |
| Bathroom 2nd | - | 4 Pc Bath, Ceramic Floor |
| Master 2nd | 3.17 x 3.49 | Large Window, Large Closet |
| 2nd Br 2nd | 2.41 x 3.71 | Large Window |
| 2nd Br 2nd | 2.63 x 3.76 | |
| Bathroom Main | 1.74 x 3.58 | 2 Pc Bath |
| Family Bsmt | 5.60 x 6.49 | Fireplace, O/Looks Backyard, Finished |
| XXXXXXXX | XXX XX, XXXX |
XXXX XXX XXXX |
$XXX,XXX |
| XXX XX, XXXX |
XXXXXX XXX XXXX |
$XXX,XXX |
| XXXXXXXX XXXX | XXX XX, XXXX | $451,500 XXX XXXX |
| XXXXXXXX XXXXXX | XXX XX, XXXX | $450,000 XXX XXXX |

Courtice Intermediate School
Elementary: PublicMonsignor Leo Cleary Catholic Elementary School
Elementary: CatholicS T Worden Public School
Elementary: PublicLydia Trull Public School
Elementary: PublicDr Emily Stowe School
Elementary: PublicCourtice North Public School
Elementary: PublicMonsignor John Pereyma Catholic Secondary School
Secondary: CatholicCourtice Secondary School
Secondary: PublicHoly Trinity Catholic Secondary School
Secondary: CatholicEastdale Collegiate and Vocational Institute
Secondary: PublicO'Neill Collegiate and Vocational Institute
Secondary: PublicMaxwell Heights Secondary School
Secondary: Public


