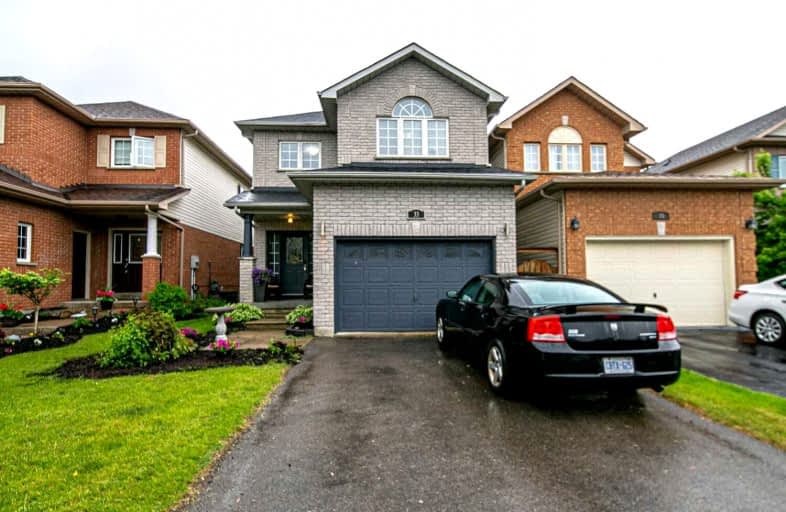Sold on Jun 09, 2022
Note: Property is not currently for sale or for rent.

-
Type: Detached
-
Style: 2-Storey
-
Size: 2000 sqft
-
Lot Size: 29.53 x 124.65 Feet
-
Age: 16-30 years
-
Taxes: $4,459 per year
-
Days on Site: 8 Days
-
Added: Jun 01, 2022 (1 week on market)
-
Updated:
-
Last Checked: 3 months ago
-
MLS®#: E5643132
-
Listed By: Our neighbourhood realty inc., brokerage
First Time Offered! 4 Bed, 3 Bath Large Family Home In Highly Sought After Courtice Neighbourhood! Open Concept Main Floor Features Large Dining Room, Eat-In Kitchen With Granite Countertops, S/S Appliances, Centre Island And Sliding Doors Leading To Generous Sized Backyard With Pergola And No Neighbours Behind! Living Room With Hardwood Floors And Gas Fireplace. Main Floor Laundry And 2Pc Powder Room. Second Level With Large Primary Bedroom With Double Door Entry, 4Pc Ensuite And W/I Closet. An Additional 3 Bedrooms And 4Pc Washroom Complete The Second Level. Unfinished Basement With Rough In For Washroom Awaits Your Creative Imagination! Close To Schools/Parks & 401/407.
Extras
Include: S/S Fridge, Stove, Dishwasher & Microwave. Washer/Dryer, All Elf's And Curtains.
Property Details
Facts for 33 Caleche Avenue, Clarington
Status
Days on Market: 8
Last Status: Sold
Sold Date: Jun 09, 2022
Closed Date: Jul 10, 2022
Expiry Date: Sep 01, 2022
Sold Price: $850,000
Unavailable Date: Jun 09, 2022
Input Date: Jun 02, 2022
Prior LSC: Listing with no contract changes
Property
Status: Sale
Property Type: Detached
Style: 2-Storey
Size (sq ft): 2000
Age: 16-30
Area: Clarington
Community: Courtice
Availability Date: Tba
Inside
Bedrooms: 4
Bathrooms: 3
Kitchens: 1
Rooms: 8
Den/Family Room: No
Air Conditioning: Central Air
Fireplace: Yes
Laundry Level: Main
Washrooms: 3
Building
Basement: Full
Basement 2: Unfinished
Heat Type: Forced Air
Heat Source: Gas
Exterior: Alum Siding
Exterior: Brick
Water Supply: Municipal
Special Designation: Unknown
Parking
Driveway: Pvt Double
Garage Spaces: 2
Garage Type: Attached
Covered Parking Spaces: 4
Total Parking Spaces: 5
Fees
Tax Year: 2021
Tax Legal Description: Pt Lt 2 Pl 40M-1939 Des Pts 2&3 Pl 40R-18947;S/T**
Taxes: $4,459
Highlights
Feature: Park
Feature: Place Of Worship
Feature: Rec Centre
Feature: School
Feature: School Bus Route
Land
Cross Street: Courtice Rd / Sander
Municipality District: Clarington
Fronting On: North
Parcel Number: 265990236
Pool: None
Sewer: Sewers
Lot Depth: 124.65 Feet
Lot Frontage: 29.53 Feet
Additional Media
- Virtual Tour: https://mytour.view.property/2008147?idx=1
Rooms
Room details for 33 Caleche Avenue, Clarington
| Type | Dimensions | Description |
|---|---|---|
| Foyer Main | 1.80 x 2.32 | Sunken Room, Ceramic Floor, Open Concept |
| Dining Main | 3.93 x 4.70 | Laminate, Open Concept |
| Kitchen Main | 2.70 x 3.29 | Ceramic Floor, Open Concept, Granite Counter |
| Breakfast Main | 2.70 x 2.44 | Ceramic Floor, W/O To Yard |
| Living Main | 4.00 x 5.80 | Hardwood Floor, Gas Fireplace |
| Laundry Main | 1.64 x 2.80 | Vinyl Floor |
| Prim Bdrm Upper | 4.15 x 5.20 | Broadloom, 4 Pc Ensuite, W/I Closet |
| 2nd Br Upper | 3.60 x 3.80 | Broadloom, Vaulted Ceiling, B/I Closet |
| 3rd Br Upper | 2.90 x 3.70 | Broadloom, B/I Closet |
| 4th Br Upper | 2.90 x 3.40 | Broadloom, B/I Closet |
| XXXXXXXX | XXX XX, XXXX |
XXXX XXX XXXX |
$XXX,XXX |
| XXX XX, XXXX |
XXXXXX XXX XXXX |
$XXX,XXX |
| XXXXXXXX XXXX | XXX XX, XXXX | $850,000 XXX XXXX |
| XXXXXXXX XXXXXX | XXX XX, XXXX | $699,888 XXX XXXX |

Courtice Intermediate School
Elementary: PublicLydia Trull Public School
Elementary: PublicDr Emily Stowe School
Elementary: PublicCourtice North Public School
Elementary: PublicGood Shepherd Catholic Elementary School
Elementary: CatholicDr G J MacGillivray Public School
Elementary: PublicMonsignor John Pereyma Catholic Secondary School
Secondary: CatholicCourtice Secondary School
Secondary: PublicHoly Trinity Catholic Secondary School
Secondary: CatholicClarington Central Secondary School
Secondary: PublicEastdale Collegiate and Vocational Institute
Secondary: PublicMaxwell Heights Secondary School
Secondary: Public

